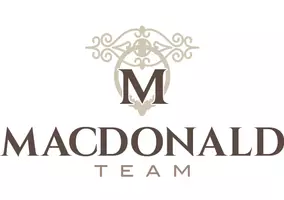2 Beds
2 Baths
1,405 SqFt
2 Beds
2 Baths
1,405 SqFt
Key Details
Property Type Townhouse
Sub Type Townhouse
Listing Status Active
Purchase Type For Sale
Square Footage 1,405 sqft
Price per Sqft $313
Subdivision Heatherbrook Square Lt 1-180 Tr Aa-Gg
MLS Listing ID 6856211
Style Contemporary
Bedrooms 2
HOA Fees $895
HOA Y/N Yes
Originating Board Arizona Regional Multiple Listing Service (ARMLS)
Year Built 1986
Annual Tax Amount $1,992
Tax Year 2024
Lot Size 5,506 Sqft
Acres 0.13
Property Sub-Type Townhouse
Property Description
Location
State AZ
County Maricopa
Community Heatherbrook Square Lt 1-180 Tr Aa-Gg
Direction From the 101 Head WEST on Elliot Rd. Turn left onto N Bullmoose Dr. Turn left onto N Tamarisk St. Turn right onto W Shawnee Dr. Property will be on the left.
Rooms
Master Bedroom Split
Den/Bedroom Plus 2
Separate Den/Office N
Interior
Interior Features Eat-in Kitchen, No Interior Steps, Vaulted Ceiling(s), Double Vanity, Full Bth Master Bdrm, High Speed Internet, Granite Counters
Heating Electric
Cooling Central Air, Ceiling Fan(s), Programmable Thmstat
Flooring Laminate, Tile
Fireplaces Type None
Fireplace No
SPA None
Exterior
Exterior Feature Private Yard, Storage
Parking Features Garage Door Opener, Attch'd Gar Cabinets, Separate Strge Area
Garage Spaces 2.0
Garage Description 2.0
Fence Block, Wrought Iron
Pool None
Community Features Community Spa, Community Pool, Tennis Court(s), Playground
Amenities Available FHA Approved Prjct, VA Approved Prjct
Roof Type Tile,Foam
Accessibility Remote Devices, Mltpl Entries/Exits
Porch Covered Patio(s)
Private Pool No
Building
Lot Description Sprinklers In Rear, Sprinklers In Front, Grass Front, Grass Back
Story 1
Builder Name UNK
Sewer Public Sewer
Water City Water
Architectural Style Contemporary
Structure Type Private Yard,Storage
New Construction No
Schools
Elementary Schools Pomeroy Elementary School
Middle Schools Summit Academy
High Schools Dobson High School
School District Mesa Unified District
Others
HOA Name Heatherbrook Square
HOA Fee Include Maintenance Grounds,Front Yard Maint
Senior Community No
Tax ID 302-94-088
Ownership Fee Simple
Acceptable Financing Cash, Conventional, FHA, VA Loan
Horse Property N
Listing Terms Cash, Conventional, FHA, VA Loan
Special Listing Condition FIRPTA may apply

Copyright 2025 Arizona Regional Multiple Listing Service, Inc. All rights reserved.
"My job is to find and attract mastery-based agents to the office, protect the culture, and make sure everyone is happy! "
13820 East Old Paint Trail, Sottsdale, Arizona, 85262, USA






