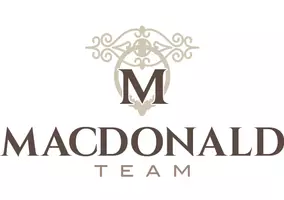3 Beds
2 Baths
1,550 SqFt
3 Beds
2 Baths
1,550 SqFt
Key Details
Property Type Single Family Home
Sub Type Single Family Residence
Listing Status Active
Purchase Type For Sale
Square Footage 1,550 sqft
Price per Sqft $215
Subdivision Crestfield Manor At Arizona Farms Village Par 5
MLS Listing ID 6872656
Bedrooms 3
HOA Fees $75/mo
HOA Y/N Yes
Year Built 2020
Annual Tax Amount $1,510
Tax Year 2024
Lot Size 8,139 Sqft
Acres 0.19
Property Sub-Type Single Family Residence
Source Arizona Regional Multiple Listing Service (ARMLS)
Property Description
Location
State AZ
County Pinal
Community Crestfield Manor At Arizona Farms Village Par 5
Direction South on Hunt Hwy. Left turn onto Arizona Farms Rd. Right turn onto Felix Rd. Right turn onto Cobblestone Dr. Left turn onto Lemon Lane. Right on Harvest Rd. Left on Field Rd. Right on Silo Circle
Rooms
Den/Bedroom Plus 3
Separate Den/Office N
Interior
Interior Features Granite Counters, Double Vanity, Pantry, Full Bth Master Bdrm, Separate Shwr & Tub
Heating Electric
Cooling Evaporative Cooling
Flooring Carpet, Tile
Fireplaces Type None
Fireplace No
Appliance Electric Cooktop
SPA None
Exterior
Parking Features Garage Door Opener, Direct Access, Over Height Garage
Garage Spaces 2.0
Garage Description 2.0
Fence Block
Pool Above Ground, Private
Landscape Description Irrigation Front
Roof Type Tile
Porch Covered Patio(s), Patio
Private Pool Yes
Building
Lot Description Sprinklers In Rear, Sprinklers In Front, Gravel/Stone Back, Synthetic Grass Back, Auto Timer H2O Front, Natural Desert Front, Auto Timer H2O Back, Irrigation Front
Story 1
Builder Name KB HOMES
Sewer Public Sewer
Water City Water
New Construction No
Schools
Elementary Schools Anthem Elementary School
Middle Schools Anthem Elementary School
High Schools Florence High School
School District Florence Unified School District
Others
HOA Name Crestfield Manor at
HOA Fee Include Maintenance Grounds,Street Maint
Senior Community No
Tax ID 200-13-428
Ownership Fee Simple
Acceptable Financing Conventional
Horse Property N
Listing Terms Conventional

Copyright 2025 Arizona Regional Multiple Listing Service, Inc. All rights reserved.
"My job is to find and attract mastery-based agents to the office, protect the culture, and make sure everyone is happy! "
13820 East Old Paint Trail, Sottsdale, Arizona, 85262, USA






