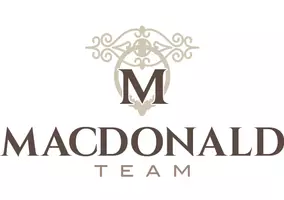4 Beds
3 Baths
3,208 SqFt
4 Beds
3 Baths
3,208 SqFt
Key Details
Property Type Single Family Home
Sub Type Single Family Residence
Listing Status Active
Purchase Type For Rent
Square Footage 3,208 sqft
Subdivision Desert Ridge
MLS Listing ID 6875462
Style Santa Barbara/Tuscan
Bedrooms 4
HOA Y/N Yes
Year Built 2009
Lot Size 5,750 Sqft
Acres 0.13
Property Sub-Type Single Family Residence
Source Arizona Regional Multiple Listing Service (ARMLS)
Property Description
Location
State AZ
County Maricopa
Community Desert Ridge
Direction Conveniently located right near Tatum and loop 101. Go north on Tatum to Pinnacle Peak, West to 44th street South to Vista Bonita, turn west on Vista Bonita make your first left onto Folgers.
Rooms
Other Rooms Loft, Great Room, Family Room
Master Bedroom Upstairs
Den/Bedroom Plus 5
Separate Den/Office N
Interior
Interior Features High Speed Internet, Granite Counters, Double Vanity, Upstairs, Eat-in Kitchen, 9+ Flat Ceilings, Wet Bar, Kitchen Island, Pantry, Full Bth Master Bdrm, Separate Shwr & Tub
Heating Natural Gas
Cooling Central Air, Ceiling Fan(s), Programmable Thmstat
Flooring Carpet, Tile, Wood
Fireplaces Type No Fireplace
Furnishings Unfurnished
Fireplace No
Window Features Low-Emissivity Windows,Solar Screens,Dual Pane,Vinyl Frame
Appliance Gas Cooktop
SPA None
Laundry Dryer Included, Inside, Washer Included, Upper Level
Exterior
Exterior Feature Playground
Parking Features Tandem Garage, Direct Access, Garage Door Opener
Garage Spaces 3.0
Garage Description 3.0
Fence Block
Pool None
Community Features Biking/Walking Path
Roof Type Tile
Porch Covered Patio(s), Patio
Private Pool No
Building
Lot Description Sprinklers In Rear, Sprinklers In Front, Grass Front, Grass Back, Auto Timer H2O Front, Auto Timer H2O Back
Story 2
Builder Name DR Horton
Sewer Public Sewer
Water City Water
Architectural Style Santa Barbara/Tuscan
Structure Type Playground
New Construction No
Schools
Elementary Schools Desert Trails Elementary School
Middle Schools Explorer Middle School
High Schools Pinnacle High School
School District Paradise Valley Unified District
Others
Pets Allowed Call
HOA Name Desert Ridge HOA
Senior Community No
Tax ID 212-50-198
Horse Property N

Copyright 2025 Arizona Regional Multiple Listing Service, Inc. All rights reserved.
"My job is to find and attract mastery-based agents to the office, protect the culture, and make sure everyone is happy! "
13820 East Old Paint Trail, Sottsdale, Arizona, 85262, USA






