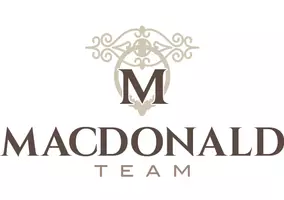4 Beds
2.5 Baths
2,140 SqFt
4 Beds
2.5 Baths
2,140 SqFt
OPEN HOUSE
Sat Jun 07, 12:00pm - 2:00pm
Key Details
Property Type Single Family Home
Sub Type Single Family Residence
Listing Status Active
Purchase Type For Sale
Square Footage 2,140 sqft
Price per Sqft $254
Subdivision Anthem Parkside
MLS Listing ID 6876009
Bedrooms 4
HOA Fees $300/qua
HOA Y/N Yes
Year Built 1999
Annual Tax Amount $2,380
Tax Year 2024
Lot Size 5,793 Sqft
Acres 0.13
Property Sub-Type Single Family Residence
Source Arizona Regional Multiple Listing Service (ARMLS)
Property Description
Every detail has been meticulously updated, featuring exquisite wood-like flooring throughout the downstairs and upstairs, new baseboards, and plush new carpeting upstairs. The second level includes four spacious bedrooms, complemented by an open loft area that is perfect for a home office or creative space.
The primary suite is a true retreat, showcasing a beautifully remodeled en suite bathroom with modern tile accents, a luxurious walk-in shower, tub, and a generous walk-in closet.
The heart of the home is the expansive open kitchen, designed for both functionality and style. It features brand-new 42 inch white cabinetry, modern designer backsplash, brand new sleek stainless steel appliances, elegant quartz countertops, and a convenient pantry.
The home's HVAC system has been thoughtfully updated in 2020, ensuring optimal comfort year-round. Home was painted two years ago. Whole house water filtration system and refrigerator in garage can convey. Garage door panels have been insulated.
Step outside to discover a spacious backyard that exudes a park-like ambiance, beautifully landscaped for year-round enjoyment. This outdoor oasis is perfect for entertaining on the patio extension, or simply unwinding in your serene surroundings.
The award-winning Anthem Parkside community is designed for an active lifestyle. With low HOA dues, this exceptional neighborhood boasts an array of fantastic amenities for your enjoyment.
Immerse yourself in the 16-acre park, featuring a serene catch-and-release lake, a sprawling playground, and extensive walking paths for leisurely strolls. The community center is a hub of activity, offering a state-of-the-art fitness facility, indoor basketball court, and a large lap pool. For those seeking adventure, indulge in the thrilling water slides, a splash pad, and a variety of courts for tennis and pickleball. Experience the excitement of a rock climbing wall, sand volleyball courts, bocce ball, and picturesque hiking trails. Additionally, one of Arizona's largest skate parks awaits, providing endless fun for all ages.
When you purchase in Anthem Parkside, its is more than just a home; it's an incredible lifestyle opportunity waiting for you! Don't miss the opportunity to make this exquisite property your own!
Location
State AZ
County Maricopa
Community Anthem Parkside
Direction I17 to Anthem Way, Right on Freedom Way, Right on Robinson, Right on Barnum.
Rooms
Other Rooms Loft, Great Room, Family Room
Master Bedroom Upstairs
Den/Bedroom Plus 6
Separate Den/Office Y
Interior
Interior Features Double Vanity, Upstairs, Breakfast Bar, Vaulted Ceiling(s), Pantry, Full Bth Master Bdrm, Separate Shwr & Tub
Heating Natural Gas
Cooling Central Air, Ceiling Fan(s), Programmable Thmstat
Flooring Carpet, Laminate, Tile
Fireplaces Type None
Fireplace No
Window Features Dual Pane
SPA None
Laundry Wshr/Dry HookUp Only
Exterior
Parking Features Garage Door Opener
Garage Spaces 2.0
Garage Description 2.0
Fence Block
Pool None
Community Features Pickleball, Lake, Community Spa, Community Pool Htd, Community Pool, Community Media Room, Tennis Court(s), Playground, Biking/Walking Path, Fitness Center
View Mountain(s)
Roof Type Tile
Porch Covered Patio(s), Patio
Private Pool No
Building
Lot Description Sprinklers In Rear, Sprinklers In Front, Desert Back, Desert Front, Auto Timer H2O Front, Auto Timer H2O Back
Story 2
Builder Name Del Webb/Pulte
Sewer Private Sewer
Water Pvt Water Company
New Construction No
Schools
Elementary Schools Anthem School
Middle Schools Anthem School
High Schools Boulder Creek High School
School District Deer Valley Unified District
Others
HOA Name APCA
HOA Fee Include Maintenance Grounds
Senior Community No
Tax ID 203-05-274
Ownership Fee Simple
Acceptable Financing Cash, Conventional, FHA, VA Loan
Horse Property N
Listing Terms Cash, Conventional, FHA, VA Loan

Copyright 2025 Arizona Regional Multiple Listing Service, Inc. All rights reserved.
"My job is to find and attract mastery-based agents to the office, protect the culture, and make sure everyone is happy! "
13820 East Old Paint Trail, Sottsdale, Arizona, 85262, USA






