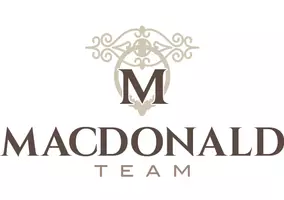2 Beds
1.5 Baths
1,037 SqFt
2 Beds
1.5 Baths
1,037 SqFt
Key Details
Property Type Townhouse
Sub Type Townhouse
Listing Status Active
Purchase Type For Sale
Square Footage 1,037 sqft
Price per Sqft $289
Subdivision Sonoma Village
MLS Listing ID 6876180
Bedrooms 2
HOA Fees $195/mo
HOA Y/N Yes
Year Built 1989
Annual Tax Amount $689
Tax Year 2024
Lot Size 707 Sqft
Acres 0.02
Property Sub-Type Townhouse
Source Arizona Regional Multiple Listing Service (ARMLS)
Property Description
Location
State AZ
County Maricopa
Community Sonoma Village
Direction West on Elliot to first left, Oregon st North to property
Rooms
Master Bedroom Upstairs
Den/Bedroom Plus 2
Separate Den/Office N
Interior
Interior Features Granite Counters, Upstairs, Breakfast Bar, Vaulted Ceiling(s), Pantry, Full Bth Master Bdrm
Heating Electric
Cooling Central Air, Ceiling Fan(s), Programmable Thmstat
Flooring Carpet, Tile
Fireplaces Type None
Fireplace No
Window Features Dual Pane,Vinyl Frame
Appliance Electric Cooktop
SPA None
Exterior
Exterior Feature Storage
Parking Features Assigned
Carport Spaces 2
Fence Block
Pool None
Community Features Community Spa, Community Spa Htd, Community Pool Htd, Community Pool
Roof Type Tile
Porch Covered Patio(s), Patio
Private Pool No
Building
Lot Description Gravel/Stone Front, Gravel/Stone Back, Grass Front
Story 2
Builder Name Unkown
Sewer Public Sewer
Water City Water
Structure Type Storage
New Construction No
Schools
Elementary Schools Sirrine Montessori Center
Middle Schools Franklin Junior High School
High Schools Dobson High School
School District Mesa Unified District
Others
HOA Name Sonoma Village
HOA Fee Include Roof Repair,Insurance,Maintenance Grounds,Front Yard Maint,Trash
Senior Community No
Tax ID 302-91-686
Ownership Fee Simple
Acceptable Financing Cash, Conventional, FHA, VA Loan
Horse Property N
Listing Terms Cash, Conventional, FHA, VA Loan

Copyright 2025 Arizona Regional Multiple Listing Service, Inc. All rights reserved.
"My job is to find and attract mastery-based agents to the office, protect the culture, and make sure everyone is happy! "
13820 East Old Paint Trail, Sottsdale, Arizona, 85262, USA






