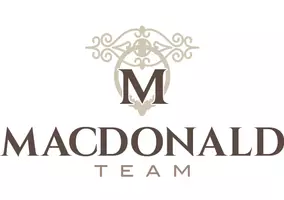3 Beds
2.5 Baths
2,102 SqFt
3 Beds
2.5 Baths
2,102 SqFt
Key Details
Property Type Single Family Home
Sub Type Single Family Residence
Listing Status Active
Purchase Type For Sale
Square Footage 2,102 sqft
Price per Sqft $273
Subdivision Crimson Ridge
MLS Listing ID 6875918
Style Spanish
Bedrooms 3
HOA Fees $81/qua
HOA Y/N Yes
Year Built 1995
Annual Tax Amount $2,675
Tax Year 2024
Lot Size 5,972 Sqft
Acres 0.14
Property Sub-Type Single Family Residence
Source Arizona Regional Multiple Listing Service (ARMLS)
Property Description
Step inside and be captivated by the high, open ceilings in the living room, which create a grand and airy ambiance. The travertine with marble inlays, enhances the home's timeless beauty. Fresh paint adds a fresh and inviting feel. The staircase and upstairs features elegant real wood flooring.
The kitchen and appliances are upgraded, providing a sleek and contemporary space for culinary enthusiasts. A handcrafted custom laundry cabinetry adds charm and practicality to your everyday routine. The insulated garage door and EV charger ensure convenience and efficiency. Outside, the large, private backyard is perfect for entertaining, relaxing, or enjoying the tranquility of your own space. Efficient and smart irrigation for desert landscaping. Too many great features and upgrades to list. This home is a must-see! Come explore this amazing property and envision your future here!
Location
State AZ
County Maricopa
Community Crimson Ridge
Direction South on 46th Pl. to Desert Wind Dr. Right to Home.
Rooms
Other Rooms Loft
Master Bedroom Upstairs
Den/Bedroom Plus 4
Separate Den/Office N
Interior
Interior Features High Speed Internet, Granite Counters, Double Vanity, Upstairs, Eat-in Kitchen, 9+ Flat Ceilings, Vaulted Ceiling(s), Pantry, Full Bth Master Bdrm, Separate Shwr & Tub
Heating Electric
Cooling Central Air, Ceiling Fan(s)
Flooring Stone, Wood
Fireplaces Type None
Fireplace No
Window Features Dual Pane
SPA None
Exterior
Parking Features Garage Door Opener, Electric Vehicle Charging Station(s)
Garage Spaces 2.5
Garage Description 2.5
Fence Block
Pool None
Roof Type Tile
Porch Patio
Private Pool No
Building
Lot Description Desert Back, Desert Front, Auto Timer H2O Front, Auto Timer H2O Back
Story 2
Builder Name Pulte
Sewer Public Sewer
Water City Water
Architectural Style Spanish
New Construction No
Schools
Elementary Schools Kyrene De La Esperanza School
Middle Schools Kyrene Centennial Middle School
High Schools Mountain Pointe High School
School District Tempe Union High School District
Others
HOA Name Crimson Mountain
HOA Fee Include Maintenance Grounds
Senior Community No
Tax ID 307-04-845
Ownership Fee Simple
Acceptable Financing Cash, Conventional, VA Loan
Horse Property N
Listing Terms Cash, Conventional, VA Loan
Virtual Tour https://unbranded.visithome.ai/CWTYUZHSVLvxffqctjZ2og?mu=ft&m=0&t=1749227238

Copyright 2025 Arizona Regional Multiple Listing Service, Inc. All rights reserved.
"My job is to find and attract mastery-based agents to the office, protect the culture, and make sure everyone is happy! "
13820 East Old Paint Trail, Sottsdale, Arizona, 85262, USA






