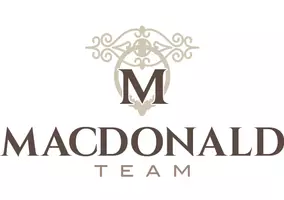3 Beds
2 Baths
1,663 SqFt
3 Beds
2 Baths
1,663 SqFt
Key Details
Property Type Single Family Home
Sub Type Single Family Residence
Listing Status Active
Purchase Type For Rent
Square Footage 1,663 sqft
Subdivision Desert Ridge Parcel 7.4 Mcr 391-23
MLS Listing ID 6873196
Style Santa Barbara/Tuscan
Bedrooms 3
HOA Y/N Yes
Year Built 1996
Lot Size 5,925 Sqft
Acres 0.14
Property Sub-Type Single Family Residence
Source Arizona Regional Multiple Listing Service (ARMLS)
Property Description
*AVAILABLE JULY 1st*
Location
State AZ
County Maricopa
Community Desert Ridge Parcel 7.4 Mcr 391-23
Direction Tatum just north of Trail Blazer to Weaver (3rd left) west to end of street-left one block to Sands, left-1st house on your left (NE corner)
Rooms
Other Rooms Family Room
Master Bedroom Split
Den/Bedroom Plus 3
Separate Den/Office N
Interior
Interior Features High Speed Internet, Double Vanity, Eat-in Kitchen, Breakfast Bar, 9+ Flat Ceilings, No Interior Steps, Vaulted Ceiling(s), Kitchen Island, Pantry, Full Bth Master Bdrm, Separate Shwr & Tub
Heating Natural Gas
Cooling Central Air, Ceiling Fan(s), Programmable Thmstat
Flooring Carpet, Tile
Fireplaces Type No Fireplace
Furnishings Unfurnished
Fireplace No
Window Features Dual Pane
SPA None
Laundry Dryer Included, Inside, Washer Included
Exterior
Exterior Feature Private Yard
Parking Features Direct Access, Garage Door Opener, Attch'd Gar Cabinets
Garage Spaces 2.0
Garage Description 2.0
Fence Block
Pool Play Pool, Private
Community Features Near Bus Stop, Biking/Walking Path
Roof Type Tile
Accessibility Zero-Grade Entry
Porch Covered Patio(s), Patio
Private Pool Yes
Building
Lot Description Sprinklers In Rear, Sprinklers In Front, Corner Lot, Desert Front, Gravel/Stone Front, Gravel/Stone Back, Synthetic Grass Back, Auto Timer H2O Back
Story 1
Builder Name Continental
Sewer Public Sewer
Water City Water
Architectural Style Santa Barbara/Tuscan
Structure Type Private Yard
New Construction No
Schools
Elementary Schools Desert Trails Elementary School
Middle Schools Explorer Middle School
High Schools Pinnacle High School
School District Paradise Valley Unified District
Others
Pets Allowed Lessor Approval
HOA Name Desert Ridge
Senior Community No
Tax ID 212-32-599
Horse Property N
Special Listing Condition Owner/Agent, N/A

Copyright 2025 Arizona Regional Multiple Listing Service, Inc. All rights reserved.
"My job is to find and attract mastery-based agents to the office, protect the culture, and make sure everyone is happy! "
13820 East Old Paint Trail, Sottsdale, Arizona, 85262, USA






