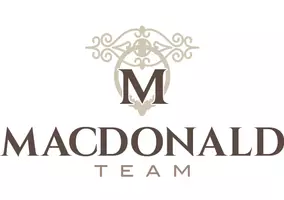3 Beds
2 Baths
1,454 SqFt
3 Beds
2 Baths
1,454 SqFt
Key Details
Property Type Single Family Home
Sub Type Single Family Residence
Listing Status Active
Purchase Type For Rent
Square Footage 1,454 sqft
Subdivision Circle Cross Ranch
MLS Listing ID 6877522
Style Ranch
Bedrooms 3
HOA Y/N Yes
Year Built 2011
Lot Size 5,193 Sqft
Acres 0.12
Property Sub-Type Single Family Residence
Source Arizona Regional Multiple Listing Service (ARMLS)
Property Description
The eat-in kitchen opens seamlessly to the great room, creating a light and open living space ideal for entertaining. You'll love the dedicated pantry, hard surface flooring throughout (no carpet!), and thoughtful touches throughout the home.
Enjoy the convenience of washer, dryer, and refrigerator included, along with landscape maintenance provided, so you can relax and enjoy free time! Located near parks, schools, and shopping, this home blends convenience with style. Don't miss out on this move-in ready rental in one of San Tan Valley's most popular neighborhoods!
Location
State AZ
County Pinal
Community Circle Cross Ranch
Direction South on Gary, East on Empire, take your first Left onto N. Richardson Drive
Rooms
Other Rooms Great Room
Master Bedroom Split
Den/Bedroom Plus 3
Separate Den/Office N
Interior
Interior Features High Speed Internet, Granite Counters, Double Vanity, Eat-in Kitchen, Breakfast Bar, No Interior Steps, Kitchen Island, Pantry, Full Bth Master Bdrm, Separate Shwr & Tub
Heating Electric
Cooling Central Air, Ceiling Fan(s)
Flooring Laminate, Tile
Fireplaces Type No Fireplace
Furnishings Unfurnished
Fireplace No
Window Features Dual Pane
Appliance Built-In Electric Oven
SPA None
Laundry 220 V Dryer Hookup, Dryer Included, Inside
Exterior
Garage Spaces 2.0
Garage Description 2.0
Fence Block
Pool None
Roof Type Tile
Private Pool No
Building
Lot Description Sprinklers In Rear, Sprinklers In Front, Grass Back, Auto Timer H2O Front, Natural Desert Front, Auto Timer H2O Back
Story 1
Builder Name Highland Homes
Sewer Public Sewer
Water Pvt Water Company
Architectural Style Ranch
New Construction No
Schools
Elementary Schools Ellsworth Elementary School
Middle Schools J. O. Combs Middle School
High Schools Combs High School
School District J O Combs Unified School District
Others
Pets Allowed Lessor Approval
HOA Name Circle Cross Ranch
Senior Community No
Tax ID 210-81-362
Horse Property N

Copyright 2025 Arizona Regional Multiple Listing Service, Inc. All rights reserved.
"My job is to find and attract mastery-based agents to the office, protect the culture, and make sure everyone is happy! "
13820 East Old Paint Trail, Sottsdale, Arizona, 85262, USA






