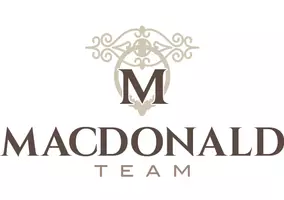3 Beds
2 Baths
2,361 SqFt
3 Beds
2 Baths
2,361 SqFt
OPEN HOUSE
Sat Jun 21, 10:00am - 2:00pm
Key Details
Property Type Single Family Home
Sub Type Single Family Residence
Listing Status Active
Purchase Type For Sale
Square Footage 2,361 sqft
Price per Sqft $285
Subdivision Avalon At Dobson Crossing
MLS Listing ID 6882331
Bedrooms 3
HOA Fees $249/qua
HOA Y/N Yes
Year Built 2006
Annual Tax Amount $3,389
Tax Year 2024
Lot Size 7,812 Sqft
Acres 0.18
Property Sub-Type Single Family Residence
Source Arizona Regional Multiple Listing Service (ARMLS)
Property Description
Location
State AZ
County Maricopa
Community Avalon At Dobson Crossing
Rooms
Other Rooms Family Room
Den/Bedroom Plus 4
Separate Den/Office Y
Interior
Interior Features Granite Counters, Double Vanity, Pantry, Full Bth Master Bdrm, Separate Shwr & Tub
Heating Natural Gas
Cooling Central Air
Fireplaces Type None
Fireplace No
SPA Private
Exterior
Garage Spaces 3.0
Garage Description 3.0
Fence Block
Pool Private
Roof Type Tile
Porch Covered Patio(s)
Private Pool Yes
Building
Lot Description Desert Back, Desert Front, Grass Back
Story 1
Builder Name Shea Homes
Sewer Public Sewer
Water City Water
New Construction No
Schools
Elementary Schools Basha Elementary
Middle Schools Bogle Junior High School
High Schools Hamilton High School
School District Chandler Unified District #80
Others
HOA Name Avalon Homeowners
HOA Fee Include Maintenance Grounds
Senior Community No
Tax ID 303-87-321
Ownership Fee Simple
Acceptable Financing Cash, Conventional, FHA, VA Loan
Horse Property N
Listing Terms Cash, Conventional, FHA, VA Loan

Copyright 2025 Arizona Regional Multiple Listing Service, Inc. All rights reserved.
"My job is to find and attract mastery-based agents to the office, protect the culture, and make sure everyone is happy! "
13820 East Old Paint Trail, Sottsdale, Arizona, 85262, USA






