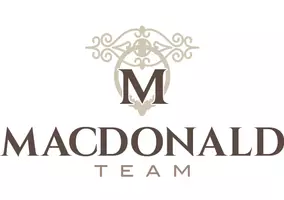4 Beds
6 Baths
4,348 SqFt
4 Beds
6 Baths
4,348 SqFt
OPEN HOUSE
Sat Jul 05, 1:00pm - 4:00pm
Key Details
Property Type Single Family Home
Sub Type Single Family Residence
Listing Status Active
Purchase Type For Sale
Square Footage 4,348 sqft
Price per Sqft $588
Subdivision Forest Highlands 1
MLS Listing ID 6887840
Bedrooms 4
HOA Fees $1,500/mo
HOA Y/N Yes
Year Built 2005
Annual Tax Amount $9,657
Tax Year 2024
Lot Size 0.439 Acres
Acres 0.44
Property Sub-Type Single Family Residence
Source Arizona Regional Multiple Listing Service (ARMLS)
Property Description
Thoughtfully designed for both relaxation and entertaining, the home features two luxurious primary suites, two additional spacious en-suite bedrooms, and two powder rooms. The upstairs loft offers two distinct spaces—one for play or games, and another ideal for a media room or cozy lounge. A secret bunk loft adds a touch of magic just for the kids. Enjoy seamless living with Control4 home automation, integrated speakers, a premium electronics setup, Sub-Zero and Wolf appliances, and central a/c on both levels for year-round comfort.
Offered fully furnished, this impeccable home presents a true turn-key opportunity. Escape to your own private oasis within the prestigious Forest Highlands community, where world-class amenities include two championship golf courses, two clubhouses, pickleball, tennis, swimming pools, playgrounds, hiking trails, and a vibrant social calendar for both kids and adults. Here, every day feels like a vacation.
Location
State AZ
County Coconino
Community Forest Highlands 1
Direction I-17 to exit 337. HWY 89A south for 1.5 miles to Forest Highlands entrance on left.
Rooms
Other Rooms Loft, Great Room, Media Room, BonusGame Room
Master Bedroom Split
Den/Bedroom Plus 6
Separate Den/Office N
Interior
Interior Features High Speed Internet, Smart Home, Granite Counters, Double Vanity, Master Downstairs, Upstairs, Eat-in Kitchen, Breakfast Bar, Central Vacuum, Vaulted Ceiling(s), Wet Bar, Kitchen Island, Full Bth Master Bdrm, Separate Shwr & Tub
Heating Natural Gas
Cooling Central Air
Flooring Carpet, Stone, Tile, Wood
Fireplaces Type 3+ Fireplace, Family Room, Master Bedroom, Gas
Fireplace Yes
Appliance Gas Cooktop, Built-In Gas Oven
SPA None
Exterior
Exterior Feature Balcony, Private Street(s)
Parking Features Garage Door Opener, Attch'd Gar Cabinets
Garage Spaces 3.0
Garage Description 3.0
Fence None
Pool None
Landscape Description Irrigation Front
Community Features Golf, Pickleball, Lake, Gated, Community Spa Htd, Community Pool Htd, Concierge, Tennis Court(s), Playground, Biking/Walking Path, Fitness Center
Roof Type Composition
Porch Covered Patio(s), Patio
Private Pool No
Building
Lot Description Desert Front, On Golf Course, Natural Desert Back, Irrigation Front
Story 2
Builder Name Custom
Sewer Private Sewer
Water Pvt Water Company
Structure Type Balcony,Private Street(s)
New Construction No
Schools
Elementary Schools Manuel Demiguel Elementary School
Middle Schools Mount Elden Middle School
School District Flagstaff Unified District
Others
HOA Name Forest Highlands
HOA Fee Include Maintenance Grounds,Street Maint
Senior Community No
Tax ID 116-36-009
Ownership Fee Simple
Acceptable Financing Cash, Conventional
Horse Property N
Listing Terms Cash, Conventional

Copyright 2025 Arizona Regional Multiple Listing Service, Inc. All rights reserved.
"My job is to find and attract mastery-based agents to the office, protect the culture, and make sure everyone is happy! "
13820 East Old Paint Trail, Sottsdale, Arizona, 85262, USA






