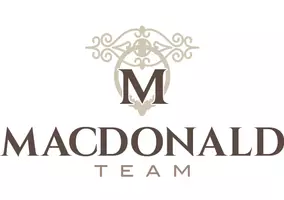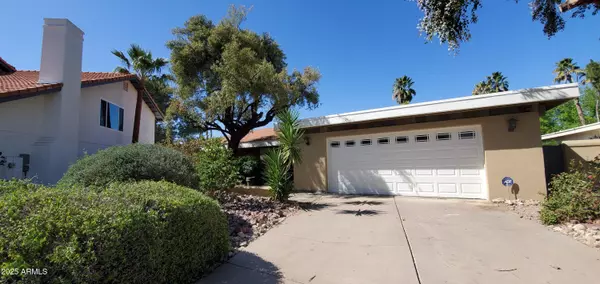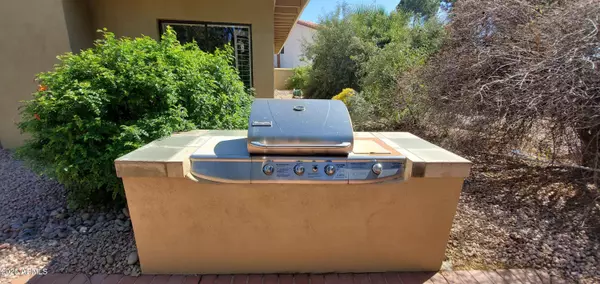
3 Beds
2.5 Baths
2,481 SqFt
3 Beds
2.5 Baths
2,481 SqFt
Key Details
Property Type Single Family Home
Sub Type Single Family Residence
Listing Status Active
Purchase Type For Rent
Square Footage 2,481 sqft
Subdivision Eastwood Amd
MLS Listing ID 6921167
Style Contemporary,Ranch
Bedrooms 3
HOA Y/N Yes
Year Built 1979
Lot Size 0.277 Acres
Acres 0.28
Property Sub-Type Single Family Residence
Source Arizona Regional Multiple Listing Service (ARMLS)
Property Description
Location
State AZ
County Maricopa
Community Eastwood Amd
Direction From Scottsdale Road, go East on Eastwood Ln. Turn left on Fairview Dr, Turn left on Timberlane Dr, follow the road until you are heading north. Home is located on the westside of the curve just before the road curves and heads east.
Rooms
Master Bedroom Split
Den/Bedroom Plus 3
Separate Den/Office N
Interior
Interior Features Granite Counters, Double Vanity, Eat-in Kitchen, Kitchen Island, Pantry
Heating Electric
Cooling Central Air, Ceiling Fan(s)
Flooring Carpet, Stone, Tile
Fireplaces Type Fire Pit, 1 Fireplace
Furnishings Unfurnished
Fireplace Yes
SPA None
Laundry In Unit, Dryer Included, Inside, Washer Included
Exterior
Exterior Feature Built-in BBQ, Built-in Barbecue
Garage Spaces 2.0
Garage Description 2.0
Fence Block
Community Features Biking/Walking Path
Roof Type Tile,Rolled/Hot Mop
Porch Covered Patio(s), Patio
Private Pool Yes
Building
Lot Description Corner Lot, Desert Front, Gravel/Stone Back, Synthetic Grass Back, Auto Timer H2O Front, Auto Timer H2O Back
Story 1
Builder Name Unknown
Sewer Public Sewer
Water City Water
Architectural Style Contemporary, Ranch
Structure Type Built-in BBQ,Built-in Barbecue
New Construction No
Schools
Elementary Schools Cochise Elementary School
Middle Schools Cocopah Middle School
High Schools Chaparral High School
School District Scottsdale Unified District
Others
Pets Allowed Yes
HOA Name Colby Management
Senior Community No
Tax ID 174-29-080
Horse Property N
Disclosures Agency Discl Req
Possession Immediate

Copyright 2025 Arizona Regional Multiple Listing Service, Inc. All rights reserved.

"My job is to find and attract mastery-based agents to the office, protect the culture, and make sure everyone is happy! "
13820 East Old Paint Trail, Sottsdale, Arizona, 85262, USA






