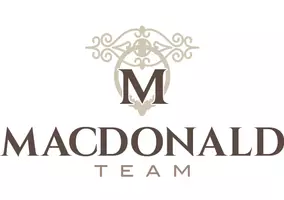
4 Beds
4 Baths
3,027 SqFt
4 Beds
4 Baths
3,027 SqFt
Key Details
Property Type Single Family Home
Sub Type Single Family Residence
Listing Status Active
Purchase Type For Sale
Square Footage 3,027 sqft
Price per Sqft $460
Subdivision Fountain Hills Arizona No. 403-B
MLS Listing ID 6920390
Style Contemporary
Bedrooms 4
HOA Y/N No
Year Built 2015
Annual Tax Amount $2,505
Tax Year 2024
Lot Size 1.084 Acres
Acres 1.08
Property Sub-Type Single Family Residence
Source Arizona Regional Multiple Listing Service (ARMLS)
Property Description
An oversized two-car garage offers ample workspace and the potential for electric vehicle charging. Below, the sizeable casita provides luxurious guest accommodations or can be transformed into a private gym, craft room, or private retreat and a flexible space for your lifestyle.
Located near premier Fountain Hills shopping, with easy access to Scottsdale's world-class amenities, and just 20 minutes from Sky Harbor Airport, this home offers the perfect balance of privacy, convenience, and prestige.
This is more than a home, it's a lifestyle. Request our detailed Features Sheet today and schedule your private tour. Luxury living awaits. You deserve this.
Location
State AZ
County Maricopa
Community Fountain Hills Arizona No. 403-B
Direction Coming east along Shea Blvd, turn left or north, on Fountain Hills Blvd. The second right will be Trevino. After the right, go 1.4 miles on the scenic road. The home will be on your right.
Rooms
Other Rooms Guest Qtrs-Sep Entrn, ExerciseSauna Room, Great Room
Master Bedroom Split
Den/Bedroom Plus 4
Separate Den/Office N
Interior
Interior Features High Speed Internet, Double Vanity, Master Downstairs, Eat-in Kitchen, Breakfast Bar, 9+ Flat Ceilings, Central Vacuum, No Interior Steps, Soft Water Loop, Kitchen Island, Pantry, Full Bth Master Bdrm
Heating ENERGY STAR Qualified Equipment, Electric
Cooling Central Air, Ceiling Fan(s), ENERGY STAR Qualified Equipment, Programmable Thmstat
Flooring Tile
Fireplaces Type Fire Pit
Fireplace Yes
Window Features Dual Pane,ENERGY STAR Qualified Windows
Appliance Electric Cooktop, Built-In Electric Oven
SPA None
Laundry Engy Star (See Rmks)
Exterior
Exterior Feature Screened in Patio(s)
Parking Features Garage Door Opener, Extended Length Garage, Direct Access, Over Height Garage
Garage Spaces 2.0
Garage Description 2.0
Fence Wrought Iron
Pool Fenced, Heated
Landscape Description Irrigation Front
View City Light View(s), Mountain(s)
Roof Type Foam
Accessibility Zero-Grade Entry, Mltpl Entries/Exits, Lever Handles, Ktch Insulated Pipes, Ktch Low Cabinetry, Ktch Roll-Under Sink, Ktch Side Open Oven, Exterior Curb Cuts, Bath Roll-In Shower, Bath Raised Toilet, Bath Lever Faucets, Bath Insulated Pipes, Bath Grab Bars, Accessible Hallway(s), Accessible Kitchen, Accessible Closets
Porch Covered Patio(s)
Private Pool Yes
Building
Lot Description Desert Back, Desert Front, Gravel/Stone Front, Gravel/Stone Back, Auto Timer H2O Front, Irrigation Front
Story 2
Builder Name Castle Rock Homes
Sewer Public Sewer
Water City Water
Architectural Style Contemporary
Structure Type Screened in Patio(s)
New Construction No
Schools
Elementary Schools Mcdowell Mountain Elementary School
Middle Schools Fountain Hills Middle School
High Schools Fountain Hills High School
School District Fountain Hills Unified District
Others
HOA Fee Include No Fees
Senior Community No
Tax ID 176-09-048
Ownership Fee Simple
Acceptable Financing Cash, Conventional
Horse Property N
Disclosures Agency Discl Req, Seller Discl Avail
Possession Close Of Escrow, By Agreement
Listing Terms Cash, Conventional

Copyright 2025 Arizona Regional Multiple Listing Service, Inc. All rights reserved.

"My job is to find and attract mastery-based agents to the office, protect the culture, and make sure everyone is happy! "
13820 East Old Paint Trail, Sottsdale, Arizona, 85262, USA






