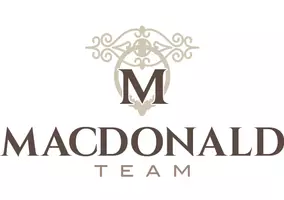$650,000
$650,000
For more information regarding the value of a property, please contact us for a free consultation.
6 Beds
4.5 Baths
4,246 SqFt
SOLD DATE : 05/26/2020
Key Details
Sold Price $650,000
Property Type Single Family Home
Sub Type Single Family - Detached
Listing Status Sold
Purchase Type For Sale
Square Footage 4,246 sqft
Price per Sqft $153
Subdivision Vincenz
MLS Listing ID 6033871
Sold Date 05/26/20
Style Contemporary
Bedrooms 6
HOA Fees $53/qua
HOA Y/N Yes
Originating Board Arizona Regional Multiple Listing Service (ARMLS)
Year Built 2006
Annual Tax Amount $4,180
Tax Year 2019
Lot Size 0.304 Acres
Acres 0.3
Property Sub-Type Single Family - Detached
Property Description
***Luxury Living in Red-Hot GILBERT!!*** Don't miss this opportunity to own a STUNNING, MOVE-IN READY 6 bedroom/ 4.5 bath home located in the highly sought-after Vincenz Community. LOADED w/ UPGRADES & CUSTOM FEATURES including STONE ACCENTS, TILE & WOOD FLOORING, GOURMET KITCHEN w/ GRANITE COUNTER TOPS & TILE BACKSPLASH, GAS COOKTOP, RAISED PANEL 42'' CABINETS AND MORE. Custom floorplan includes A HUGE HOME THEATRE ROOM!! Step outside to the RESORT-STYLE backyard that includes a SPARKLING PEBBLE-TEC POOL, covered patio area, BUILT-IN BBQ & FREE-STANDING SPA!! Finishing touches include spacious 3-Car Tandem garage and RV GATE!! Coming to market on 2/1/20....Hurry, this one won't last long!!
Location
State AZ
County Maricopa
Community Vincenz
Direction West to Parkcrest, South to Cardinal, Left to Penrose(Canyon Creek), Left to Roanoke
Rooms
Other Rooms Loft, Media Room, Family Room, BonusGame Room
Master Bedroom Split
Den/Bedroom Plus 8
Separate Den/Office N
Interior
Interior Features Upstairs, Eat-in Kitchen, Breakfast Bar, Central Vacuum, Drink Wtr Filter Sys, Soft Water Loop, Kitchen Island, Double Vanity, Full Bth Master Bdrm, Separate Shwr & Tub, High Speed Internet, Granite Counters
Heating Natural Gas
Cooling Ceiling Fan(s), Refrigeration
Flooring Carpet, Tile, Wood
Fireplaces Number 1 Fireplace
Fireplaces Type 1 Fireplace, Living Room, Gas
Fireplace Yes
Window Features Sunscreen(s),Dual Pane
SPA Above Ground
Exterior
Exterior Feature Covered Patio(s), Playground, Patio, Sport Court(s)
Parking Features Attch'd Gar Cabinets, Electric Door Opener, RV Gate
Garage Spaces 3.0
Garage Description 3.0
Fence Block
Pool Play Pool, Private
Community Features Playground, Biking/Walking Path
Amenities Available Management, Rental OK (See Rmks)
Roof Type Tile
Private Pool Yes
Building
Lot Description Sprinklers In Rear, Sprinklers In Front, Gravel/Stone Front, Gravel/Stone Back, Grass Front, Grass Back
Story 2
Builder Name Standard Pacific
Sewer Public Sewer
Water City Water
Architectural Style Contemporary
Structure Type Covered Patio(s),Playground,Patio,Sport Court(s)
New Construction No
Schools
Elementary Schools Chaparral Elementary School
Middle Schools Cooley Middle School
High Schools Williams Field High School
Others
HOA Name Vincenz HOA
HOA Fee Include Maintenance Grounds
Senior Community No
Tax ID 304-47-744
Ownership Fee Simple
Acceptable Financing Conventional, FHA, VA Loan
Horse Property N
Listing Terms Conventional, FHA, VA Loan
Financing Conventional
Read Less Info
Want to know what your home might be worth? Contact us for a FREE valuation!

Our team is ready to help you sell your home for the highest possible price ASAP

Copyright 2025 Arizona Regional Multiple Listing Service, Inc. All rights reserved.
Bought with My Home Group Real Estate
"My job is to find and attract mastery-based agents to the office, protect the culture, and make sure everyone is happy! "
13820 East Old Paint Trail, Sottsdale, Arizona, 85262, USA






