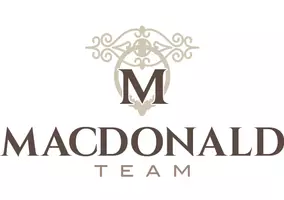$259,990
$259,990
For more information regarding the value of a property, please contact us for a free consultation.
2 Beds
2 Baths
1,053 SqFt
SOLD DATE : 06/12/2020
Key Details
Sold Price $259,990
Property Type Townhouse
Sub Type Townhouse
Listing Status Sold
Purchase Type For Sale
Square Footage 1,053 sqft
Price per Sqft $246
Subdivision Annecy
MLS Listing ID 6052719
Sold Date 06/12/20
Style Santa Barbara/Tuscan
Bedrooms 2
HOA Fees $197/mo
HOA Y/N Yes
Originating Board Arizona Regional Multiple Listing Service (ARMLS)
Year Built 2020
Annual Tax Amount $1,800
Tax Year 2020
Lot Size 1,076 Sqft
Acres 0.02
Property Sub-Type Townhouse
Property Description
Condo with 2 Bedroom, 2 Bathroom, 2 Car Side by Side Garage. Modern gray cabinetry and white quartz countertops throughout plus subway tile in master shower and many other thoughtful features. Home is scheduled to be complete in mid-May.
**Photos are of a model home and do not reflective of actual color selections**
Annecy is a gated new home community next to San Tan Mall offering beautiful condominiums for sale in Gilbert. Experience modern design details with open-concept layouts for entertaining, upscale kitchens, and outdoor living spaces. Annecy residents enjoy a vibrant environment filled with desirable amenities including multiple pools, hot tubs and pool houses, basketball court and playgrounds, luscious landscaping throughout with ponds and docks and much more
Location
State AZ
County Maricopa
Community Annecy
Direction Located near the Val Vista Road and Williams Field Road and approximately one mile from the Loop 202 and popular SanTan Village, Annecy
Rooms
Other Rooms Great Room
Master Bedroom Split
Den/Bedroom Plus 2
Separate Den/Office N
Interior
Interior Features Upstairs, Walk-In Closet(s), Eat-in Kitchen, Breakfast Bar, 9+ Flat Ceilings, Fire Sprinklers, Kitchen Island, Pantry, Full Bth Master Bdrm, Smart Home, Granite Counters
Heating Electric
Cooling Refrigeration, Programmable Thmstat
Flooring Carpet, Tile
Fireplaces Number No Fireplace
Fireplaces Type None
Fireplace No
Window Features Vinyl Frame, Double Pane Windows, Low Emissivity Windows
SPA Community, Heated, None
Laundry 220 V Dryer Hookup, Inside, Upper Level
Exterior
Exterior Feature Patio
Parking Features Dir Entry frm Garage, Electric Door Opener
Garage Spaces 2.0
Garage Description 2.0
Fence Wrought Iron
Pool None
Community Features Pool, Playground, Biking/Walking Path
Utilities Available SRP
Amenities Available Rental OK (See Rmks)
Roof Type Tile
Building
Lot Description Desert Front
Story 2
Builder Name LENNAR
Sewer Public Sewer
Water City Water
Architectural Style Santa Barbara/Tuscan
Structure Type Patio
New Construction No
Schools
Elementary Schools Spectrum Elementary
Middle Schools South Valley Jr. High
High Schools Campo Verde High School
School District Gilbert Unified District
Others
HOA Name Val Vista Parcel 2
HOA Fee Include Roof Repair, Pest Control, Front Yard Maint, Common Area Maint, Blanket Ins Policy, Exterior Mnt of Unit, Street Maint
Senior Community No
Tax ID 313-27-614
Ownership Fee Simple
Acceptable Financing Cash, Conventional, VA Loan
Horse Property N
Listing Terms Cash, Conventional, VA Loan
Financing FHA
Read Less Info
Want to know what your home might be worth? Contact us for a FREE valuation!

Our team is ready to help you sell your home for the highest possible price ASAP

Copyright 2025 Arizona Regional Multiple Listing Service, Inc. All rights reserved.
Bought with Vanderbilt Realty
"My job is to find and attract mastery-based agents to the office, protect the culture, and make sure everyone is happy! "
13820 East Old Paint Trail, Sottsdale, Arizona, 85262, USA






