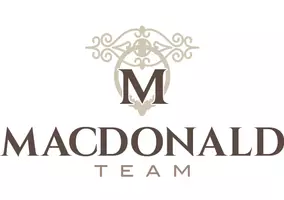$738,000
$755,000
2.3%For more information regarding the value of a property, please contact us for a free consultation.
4 Beds
3 Baths
3,479 SqFt
SOLD DATE : 06/18/2020
Key Details
Sold Price $738,000
Property Type Single Family Home
Sub Type Single Family - Detached
Listing Status Sold
Purchase Type For Sale
Square Footage 3,479 sqft
Price per Sqft $212
Subdivision Estates At Velvendo Phase 2
MLS Listing ID 6078961
Sold Date 06/18/20
Style Santa Barbara/Tuscan
Bedrooms 4
HOA Fees $89/qua
HOA Y/N Yes
Originating Board Arizona Regional Multiple Listing Service (ARMLS)
Year Built 2014
Annual Tax Amount $3,345
Tax Year 2019
Lot Size 0.303 Acres
Acres 0.3
Property Sub-Type Single Family - Detached
Property Description
Beautiful single level 3,479 Sq Ft open floor plan in the Estates at Velvendo. Grand entry thru enormous wrought iron door into the cozy front courtyard with large matching wrought iron ornament. Enter from courtyard into a formal entry w/12ft coffered ceiling opening up to an incredible great room, kitchen and formal dining/game room also with 12ft ceilings. The kitchen features an impressive 11ft island w/sink, dark wood cabinets, granite counter tops, walk in pantry, dining area and RO system. Stunning master retreat w/ spa like bathroom, double sinks, separate tub & shower, & 2 walk in closets with one of them over-sized. Formal dining/game, den w/double doors and flex room will provide options for all. All Bedrooms have 10ft ceilings, split from master bedroom, more... and 2 w/ walk in closets. Wood plantation shutters, recessed lights and central vacuum thru out home. 12ft sliding glass door opens to your resort like backyard oasis w/extended patio cover with multiple levels, heated pool w/baja shelves, glow in dark tile markers on steps, Tuscany style back wall w/water sheers, spa, firepit, area for built in bbq to be added (propane tap ready), and large play area with easy maintenance turf all on a large 13,207sq ft lot. Shell Marbella pavers around pool which stay 2-3 degrees cooler than the outdoor temp. Backyard backs to the canal with lush landscaping for privacy. Amazing location just moments from everything you need...5 miles from downtown Gilbert, 5 miles from downtown Chandler, and 2 miles from San Tan mall.
Location
State AZ
County Maricopa
Community Estates At Velvendo Phase 2
Direction Go West on Williams Field to Velvendo, turn South on Velvendo to this stunning home on the East side kiddy corner to park.
Rooms
Other Rooms Great Room, BonusGame Room
Master Bedroom Split
Den/Bedroom Plus 6
Separate Den/Office Y
Interior
Interior Features Eat-in Kitchen, Breakfast Bar, 9+ Flat Ceilings, Central Vacuum, Drink Wtr Filter Sys, No Interior Steps, Soft Water Loop, Kitchen Island, Pantry, Double Vanity, Full Bth Master Bdrm, Separate Shwr & Tub, High Speed Internet, Granite Counters
Heating ENERGY STAR Qualified Equipment, Electric
Cooling Ceiling Fan(s), ENERGY STAR Qualified Equipment, Programmable Thmstat, Refrigeration
Flooring Carpet, Tile
Fireplaces Number 1 Fireplace
Fireplaces Type Other (See Remarks), 1 Fireplace, Exterior Fireplace, Fire Pit
Fireplace Yes
Window Features Dual Pane,Low-E,Tinted Windows,Vinyl Frame
SPA Heated,Private
Laundry WshrDry HookUp Only
Exterior
Exterior Feature Other, Covered Patio(s), Playground, Patio, Private Yard
Parking Features Dir Entry frm Garage, Electric Door Opener, Extnded Lngth Garage, RV Gate, RV Access/Parking
Garage Spaces 3.0
Garage Description 3.0
Fence Block, Wrought Iron
Pool Variable Speed Pump, Heated, Private
Community Features Near Bus Stop, Lake Subdivision, Playground, Biking/Walking Path
Utilities Available Propane
Amenities Available Management, Rental OK (See Rmks)
Roof Type Tile
Accessibility Lever Handles, Bath Lever Faucets
Private Pool Yes
Building
Lot Description Sprinklers In Rear, Sprinklers In Front, Desert Back, Desert Front, Gravel/Stone Front, Gravel/Stone Back, Synthetic Grass Back, Auto Timer H2O Front, Auto Timer H2O Back
Story 1
Builder Name Meritage
Sewer Public Sewer
Water City Water
Architectural Style Santa Barbara/Tuscan
Structure Type Other,Covered Patio(s),Playground,Patio,Private Yard
New Construction No
Schools
Elementary Schools Spectrum Elementary
Middle Schools South Valley Jr. High
High Schools Campo Verde High School
School District Gilbert Unified District
Others
HOA Name Velvendo Comm Assc
HOA Fee Include Maintenance Grounds
Senior Community No
Tax ID 304-86-751
Ownership Fee Simple
Acceptable Financing Conventional, VA Loan
Horse Property N
Listing Terms Conventional, VA Loan
Financing Cash
Special Listing Condition Owner/Agent
Read Less Info
Want to know what your home might be worth? Contact us for a FREE valuation!

Our team is ready to help you sell your home for the highest possible price ASAP

Copyright 2025 Arizona Regional Multiple Listing Service, Inc. All rights reserved.
Bought with Keller Williams Integrity First
"My job is to find and attract mastery-based agents to the office, protect the culture, and make sure everyone is happy! "
13820 East Old Paint Trail, Sottsdale, Arizona, 85262, USA






