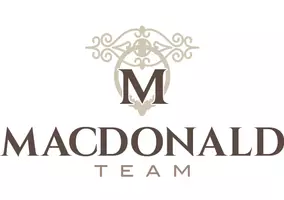$425,000
$439,999
3.4%For more information regarding the value of a property, please contact us for a free consultation.
5 Beds
3 Baths
1,784 SqFt
SOLD DATE : 12/28/2022
Key Details
Sold Price $425,000
Property Type Single Family Home
Sub Type Single Family Residence
Listing Status Sold
Purchase Type For Sale
Square Footage 1,784 sqft
Price per Sqft $238
Subdivision Beall Park 2
MLS Listing ID 6485650
Sold Date 12/28/22
Style Ranch
Bedrooms 5
HOA Y/N No
Year Built 1969
Annual Tax Amount $923
Tax Year 2022
Lot Size 0.294 Acres
Acres 0.29
Property Sub-Type Single Family Residence
Source Arizona Regional Multiple Listing Service (ARMLS)
Property Description
5 BEDROOMS! 3 BATHROOMS! OVER 1/4 OF AN ACRE!! 2 RV GATES AND NO HOA! Bring your toys! Home is right off the freeway with easy access less than 1 mile away.
Welcome home.
This home is fully updated to feature a brand new 5 Ton Trane AC unit, tankless electric water heater, new energy efficient windows throughout as well as new recessed lighting, tile shower surrounds, rain heads, fresh paint inside and out, along with new wood looking tile flooring throughout! This home is designed like a model home with no detail left to spare. Entertainers delight with a wide-open interior floor plan as well as a sparkling pool and lush landscape on a HUGE corner lot. Bring your toys and enjoy making new memories in this gorgeous home!
Location
State AZ
County Maricopa
Community Beall Park 2
Rooms
Other Rooms Separate Workshop
Den/Bedroom Plus 5
Separate Den/Office N
Interior
Interior Features Granite Counters, Eat-in Kitchen, No Interior Steps, Kitchen Island, Pantry
Heating Electric
Cooling Central Air, Ceiling Fan(s), Programmable Thmstat
Flooring Carpet, Tile
Fireplaces Type None
Fireplace No
Window Features Low-Emissivity Windows,Solar Screens,Dual Pane
SPA None
Laundry Wshr/Dry HookUp Only
Exterior
Exterior Feature Private Yard
Parking Features RV Access/Parking, RV Gate, Rear Vehicle Entry, Separate Strge Area
Fence Block
Pool Diving Pool, Private
Community Features Transportation Svcs, Near Light Rail Stop, Near Bus Stop, Biking/Walking Path
Amenities Available None
Roof Type Composition
Porch Covered Patio(s)
Private Pool Yes
Building
Lot Description Sprinklers In Rear, Sprinklers In Front, Cul-De-Sac, Dirt Back, Gravel/Stone Back, Grass Front, Grass Back, Auto Timer H2O Front, Auto Timer H2O Back
Story 1
Builder Name unknown
Sewer Public Sewer
Water City Water
Architectural Style Ranch
Structure Type Private Yard
New Construction No
Schools
Elementary Schools Franklin At Alma Elementary
Middle Schools Mesquite Jr High School
High Schools Dobson High School
School District Mesa Unified District
Others
HOA Fee Include No Fees
Senior Community No
Tax ID 139-45-088-A
Ownership Fee Simple
Acceptable Financing Cash, Conventional, 1031 Exchange, FHA, VA Loan
Horse Property N
Listing Terms Cash, Conventional, 1031 Exchange, FHA, VA Loan
Financing FHA
Special Listing Condition Owner/Agent
Read Less Info
Want to know what your home might be worth? Contact us for a FREE valuation!

Our team is ready to help you sell your home for the highest possible price ASAP

Copyright 2025 Arizona Regional Multiple Listing Service, Inc. All rights reserved.
Bought with My Home Group Real Estate
"My job is to find and attract mastery-based agents to the office, protect the culture, and make sure everyone is happy! "
13820 East Old Paint Trail, Sottsdale, Arizona, 85262, USA






