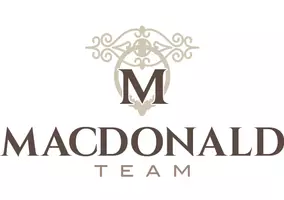$521,500
$490,000
6.4%For more information regarding the value of a property, please contact us for a free consultation.
3 Beds
2 Baths
2,179 SqFt
SOLD DATE : 03/06/2024
Key Details
Sold Price $521,500
Property Type Single Family Home
Sub Type Single Family Residence
Listing Status Sold
Purchase Type For Sale
Square Footage 2,179 sqft
Price per Sqft $239
Subdivision Tangerine Terrace
MLS Listing ID 6654956
Sold Date 03/06/24
Style Ranch
Bedrooms 3
HOA Y/N No
Year Built 1977
Annual Tax Amount $1,796
Tax Year 2023
Lot Size 9,021 Sqft
Acres 0.21
Property Sub-Type Single Family Residence
Source Arizona Regional Multiple Listing Service (ARMLS)
Property Description
Welcome to this wonderfully laid out 3bd 2 ba, split floor plan w/NO HOA!! This home will have you from the moment you walk into the bright entry way & make your way into the expansive great rm which features a wet bar, room for pool table & french doors that lead out to the large coverd patio. Kitchen features built in microwave & oven, electric smooth top, granite counter top and stone backsplash. The cozy step down living rm features a brick fireplace & valuted ceiling with beams. Primary bdrm is unique w/it's private jetted tub rm, walk-in shower with bench & vanity w/granite as well as a walk-in closet. Secondary bdrms have laminate flooring & secondary ba has granite countertop & shower/tub combo. Backyard has large grassy are & pool/spa, perfect for all AZ seasons. Don't miss out!
Location
State AZ
County Maricopa
Community Tangerine Terrace
Direction South on Gilbert, West on Brown, North on Harris, West on Fountain to the end and Your new home will be in front of you!! 1104 N Hunt Dr
Rooms
Other Rooms Family Room
Master Bedroom Split
Den/Bedroom Plus 3
Separate Den/Office N
Interior
Interior Features High Speed Internet, Granite Counters, Soft Water Loop, Vaulted Ceiling(s), Pantry, Separate Shwr & Tub, Tub with Jets
Heating Electric
Cooling Central Air
Flooring Carpet, Laminate, Tile
Fireplaces Type 1 Fireplace, Living Room
Fireplace Yes
Window Features Dual Pane
Appliance Electric Cooktop
SPA Private
Exterior
Exterior Feature Playground, Private Yard
Parking Features RV Gate, Garage Door Opener, Direct Access, Attch'd Gar Cabinets
Garage Spaces 2.0
Garage Description 2.0
Fence Block, Wrought Iron
Pool Variable Speed Pump, Private
Community Features Biking/Walking Path
Roof Type Composition
Porch Covered Patio(s)
Private Pool Yes
Building
Lot Description Sprinklers In Rear, Sprinklers In Front, Alley, Grass Front, Grass Back, Auto Timer H2O Front, Auto Timer H2O Back
Story 1
Builder Name Unknown
Sewer Public Sewer
Water City Water
Architectural Style Ranch
Structure Type Playground,Private Yard
New Construction No
Schools
Elementary Schools Michael T. Hughes Elementary
Middle Schools Poston Junior High School
High Schools Mountain View High School
School District Mesa Unified District
Others
HOA Fee Include No Fees
Senior Community No
Tax ID 137-03-248
Ownership Fee Simple
Acceptable Financing Cash, Conventional, FHA, VA Loan
Horse Property N
Listing Terms Cash, Conventional, FHA, VA Loan
Financing Cash
Read Less Info
Want to know what your home might be worth? Contact us for a FREE valuation!

Our team is ready to help you sell your home for the highest possible price ASAP

Copyright 2025 Arizona Regional Multiple Listing Service, Inc. All rights reserved.
Bought with My Home Group Real Estate
"My job is to find and attract mastery-based agents to the office, protect the culture, and make sure everyone is happy! "
13820 East Old Paint Trail, Sottsdale, Arizona, 85262, USA






