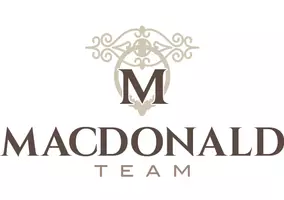$858,500
$850,000
1.0%For more information regarding the value of a property, please contact us for a free consultation.
4 Beds
2.5 Baths
3,180 SqFt
SOLD DATE : 06/12/2024
Key Details
Sold Price $858,500
Property Type Single Family Home
Sub Type Single Family Residence
Listing Status Sold
Purchase Type For Sale
Square Footage 3,180 sqft
Price per Sqft $269
Subdivision Las Casitas Del Sur
MLS Listing ID 6692974
Sold Date 06/12/24
Style Ranch
Bedrooms 4
HOA Fees $135/mo
HOA Y/N Yes
Year Built 2003
Annual Tax Amount $4,016
Tax Year 2023
Lot Size 0.283 Acres
Acres 0.28
Property Sub-Type Single Family Residence
Source Arizona Regional Multiple Listing Service (ARMLS)
Property Description
Beautiful Semi-Custom & Former Model Home , Attached Casita Style w/ Split 2 car garage entry and Side Entry to home + Newer Pebbletech POOL !
Exclusive Gated Community of Casita del Sur with both Custom and Semi Custom homes in the heart of Chandler!
Oversized rooms, 11 ft ceilings, 4 car garage Double Oven w/Confection in Kitchen, granite counters. New Beautiful Gas Fireplace in FR, 2 huge closets in the Primary Bedroom, Huge Laundry, Gorgeous 18'' tiles French Doors to Outside Oasis with built in Gas Grill, Ramada, Salt Water Pool with Water Features and Mature Citrus trees with lime, orange and grapefruit! The AC unit is 4 years old, All Light fixtures have also been updated throughout this beauty of a home!
Location
State AZ
County Maricopa
Community Las Casitas Del Sur
Direction From Pecos go S on McQueen to Hawken go L at entrance of La Casitas del Sur. Bear R through the gate. House on the left
Rooms
Other Rooms Guest Qtrs-Sep Entrn, Family Room
Master Bedroom Split
Den/Bedroom Plus 4
Separate Den/Office N
Interior
Interior Features High Speed Internet, Granite Counters, Double Vanity, Eat-in Kitchen, Breakfast Bar, Soft Water Loop, Vaulted Ceiling(s), Pantry, Full Bth Master Bdrm, Separate Shwr & Tub
Heating Electric, Natural Gas
Cooling Central Air, Ceiling Fan(s), ENERGY STAR Qualified Equipment
Flooring Carpet, Tile
Fireplaces Type 2 Fireplace, Exterior Fireplace, Gas
Fireplace Yes
Window Features Solar Screens,Dual Pane
Appliance Water Purifier
SPA Private
Laundry Engy Star (See Rmks)
Exterior
Exterior Feature Built-in Barbecue
Parking Features Direct Access, Attch'd Gar Cabinets, Separate Strge Area
Garage Spaces 4.0
Carport Spaces 4
Garage Description 4.0
Fence Block
Pool Private
Roof Type Tile
Porch Patio
Private Pool Yes
Building
Lot Description Sprinklers In Rear, Sprinklers In Front, Gravel/Stone Front
Story 1
Builder Name Maracay
Sewer Public Sewer
Water City Water
Architectural Style Ranch
Structure Type Built-in Barbecue
New Construction No
Schools
Elementary Schools Chaparral Elementary School
Middle Schools Chandler High School
High Schools Chandler High School
School District Chandler Unified District
Others
HOA Name Las Casitas del Sur
HOA Fee Include Maintenance Grounds,Street Maint
Senior Community No
Tax ID 303-29-140
Ownership Fee Simple
Acceptable Financing Cash, Conventional, FHA, VA Loan
Horse Property N
Listing Terms Cash, Conventional, FHA, VA Loan
Financing Conventional
Read Less Info
Want to know what your home might be worth? Contact us for a FREE valuation!

Our team is ready to help you sell your home for the highest possible price ASAP

Copyright 2025 Arizona Regional Multiple Listing Service, Inc. All rights reserved.
Bought with Call Realty, Inc.
"My job is to find and attract mastery-based agents to the office, protect the culture, and make sure everyone is happy! "
13820 East Old Paint Trail, Sottsdale, Arizona, 85262, USA






