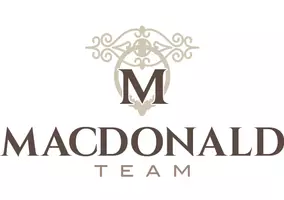$715,000
$734,900
2.7%For more information regarding the value of a property, please contact us for a free consultation.
4 Beds
2 Baths
2,482 SqFt
SOLD DATE : 06/28/2024
Key Details
Sold Price $715,000
Property Type Single Family Home
Sub Type Single Family Residence
Listing Status Sold
Purchase Type For Sale
Square Footage 2,482 sqft
Price per Sqft $288
Subdivision Val Vista
MLS Listing ID 6698591
Sold Date 06/28/24
Bedrooms 4
HOA Fees $53/qua
HOA Y/N Yes
Year Built 1996
Annual Tax Amount $2,133
Tax Year 2023
Lot Size 8,168 Sqft
Acres 0.19
Property Sub-Type Single Family Residence
Source Arizona Regional Multiple Listing Service (ARMLS)
Property Description
Introducing this stunning four bedroom, two bath single-level home located in the heart of Gilbert, Arizona. Situated on a spacious corner lot, this home offers extra parking and privacy, making it ideal for first time, second homebuyers, downsizing, or move-up buyers.
Interior Features:
- Good sized bedrooms and amazing living spaces
- Newer tile floors t/o
- Stone fireplace
- Kitchen remodeled with new white cabinetry and pulls
- Double oven and gorgeous black quartz countertops
- Many additional upgrades such as automated patio awnings, updated primary bathroom/shower, flooring, paint, and fixtures
Exterior Features include:
- Newer roof, pool pump, filter, water heater, and R/O system
-Entertainer's backyard with built-in BBQ, island, in-ground spa, and pool and grass - Extended patio perfect for outdoor gatherings
- Shed for additional storage
Additional Upgrades:
All appliances included for your convenience
TV in great room and working patio TV conveys
Don't miss out on this centrally located Gilbert home, packed with features and upgrades to cater to your family's needs. See this home!
Location
State AZ
County Maricopa
Community Val Vista
Direction South on Val Vista, West (right) on Palo Verde, Left on Cobblestone, home is on the right.
Rooms
Other Rooms Great Room, Family Room
Den/Bedroom Plus 4
Separate Den/Office N
Interior
Interior Features High Speed Internet, Double Vanity, Eat-in Kitchen, Breakfast Bar, No Interior Steps, Vaulted Ceiling(s), Kitchen Island, Pantry, Full Bth Master Bdrm
Heating Natural Gas
Cooling Central Air, Ceiling Fan(s)
Flooring Carpet, Tile
Fireplaces Type 1 Fireplace
Fireplace Yes
Window Features Solar Screens
Appliance Gas Cooktop, Water Purifier
SPA Private
Laundry Wshr/Dry HookUp Only
Exterior
Exterior Feature Built-in Barbecue
Parking Features RV Gate, Garage Door Opener, Direct Access
Garage Spaces 3.0
Garage Description 3.0
Fence Block
Pool Private
Roof Type Tile
Porch Covered Patio(s), Patio
Private Pool Yes
Building
Lot Description Sprinklers In Rear, Sprinklers In Front, Corner Lot, Grass Front, Grass Back
Story 1
Builder Name CONTINENTAL HOMES
Sewer Public Sewer
Water City Water
Structure Type Built-in Barbecue
New Construction No
Schools
Elementary Schools Mesquite Elementary
Middle Schools Greenfield Junior High School
High Schools Gilbert High School
School District Gilbert Unified District
Others
HOA Name Val Vista HOA
HOA Fee Include Maintenance Grounds
Senior Community No
Tax ID 304-22-622
Ownership Fee Simple
Acceptable Financing Cash, Conventional, FHA, VA Loan
Horse Property N
Listing Terms Cash, Conventional, FHA, VA Loan
Financing Conventional
Read Less Info
Want to know what your home might be worth? Contact us for a FREE valuation!

Our team is ready to help you sell your home for the highest possible price ASAP

Copyright 2025 Arizona Regional Multiple Listing Service, Inc. All rights reserved.
Bought with Realty ONE Group
"My job is to find and attract mastery-based agents to the office, protect the culture, and make sure everyone is happy! "
13820 East Old Paint Trail, Sottsdale, Arizona, 85262, USA






