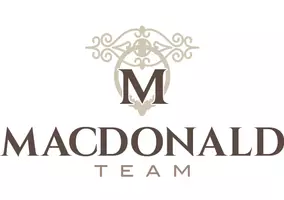$439,990
$439,990
For more information regarding the value of a property, please contact us for a free consultation.
4 Beds
2 Baths
1,668 SqFt
SOLD DATE : 07/15/2024
Key Details
Sold Price $439,990
Property Type Single Family Home
Sub Type Single Family Residence
Listing Status Sold
Purchase Type For Sale
Square Footage 1,668 sqft
Price per Sqft $263
Subdivision Pecan Cove
MLS Listing ID 6677288
Sold Date 07/15/24
Style Contemporary
Bedrooms 4
HOA Fees $90/mo
HOA Y/N Yes
Year Built 2019
Annual Tax Amount $1,481
Tax Year 2023
Lot Size 5,521 Sqft
Acres 0.13
Property Sub-Type Single Family Residence
Source Arizona Regional Multiple Listing Service (ARMLS)
Property Description
New listing! This beautiful home has custom finishes throughout. From the custom hardwood floors, to the custom tile selected in the baths and laundry, to the gold plumbing fixtures and fabulous custom tile shower, this home has everything you are looking for!
Built in 2019, this 4 bedroom, 2 bath home has been meticulously maintained by the original owners. WIth the upgraded flooring and open design, this home is special, especially within this sought after gated community of Pecan Cove. The Kitchen is open, with all the right finishes. White cabinets, and a white ice quartz countertop. The great room is open to the landscaped backyard with an open 12' multi-slide door. The item that truly sets this home apart is the custom tile shower in the master bath. Don't miss seeing this home!
Location
State AZ
County Pinal
Community Pecan Cove
Direction East of the NE corner of Combs and Gantzel. Directly cross from Encanterra.
Rooms
Other Rooms Great Room
Master Bedroom Split
Den/Bedroom Plus 4
Separate Den/Office N
Interior
Interior Features Double Vanity, Eat-in Kitchen, 9+ Flat Ceilings, Kitchen Island, Pantry, 3/4 Bath Master Bdrm
Heating ENERGY STAR Qualified Equipment, Electric
Cooling Central Air, ENERGY STAR Qualified Equipment, Programmable Thmstat
Flooring Carpet, Tile, Wood
Fireplaces Type None
Fireplace No
Window Features Low-Emissivity Windows,Dual Pane,ENERGY STAR Qualified Windows,Vinyl Frame
SPA None
Laundry Engy Star (See Rmks), Wshr/Dry HookUp Only
Exterior
Exterior Feature Private Street(s)
Garage Spaces 2.0
Garage Description 2.0
Fence Block
Pool None
Community Features Gated, Playground, Biking/Walking Path
Roof Type Tile
Porch Covered Patio(s), Patio
Private Pool No
Building
Lot Description Sprinklers In Rear, Sprinklers In Front, Desert Front, Gravel/Stone Front, Grass Back, Synthetic Grass Frnt, Auto Timer H2O Front, Auto Timer H2O Back
Story 1
Builder Name NEWPORT HOMES
Sewer Private Sewer
Water City Water
Architectural Style Contemporary
Structure Type Private Street(s)
New Construction No
Schools
Elementary Schools Jack Harmon Elementary School
Middle Schools J. O. Combs Middle School
High Schools Queen Creek High School
School District J. O. Combs Unified School District
Others
HOA Name Pecan Cove
HOA Fee Include Maintenance Grounds,Street Maint
Senior Community No
Tax ID 104-22-614
Ownership Fee Simple
Acceptable Financing Cash, Conventional, FHA, VA Loan
Horse Property N
Listing Terms Cash, Conventional, FHA, VA Loan
Financing FHA
Read Less Info
Want to know what your home might be worth? Contact us for a FREE valuation!

Our team is ready to help you sell your home for the highest possible price ASAP

Copyright 2025 Arizona Regional Multiple Listing Service, Inc. All rights reserved.
Bought with My Home Group Real Estate
"My job is to find and attract mastery-based agents to the office, protect the culture, and make sure everyone is happy! "
13820 East Old Paint Trail, Sottsdale, Arizona, 85262, USA






