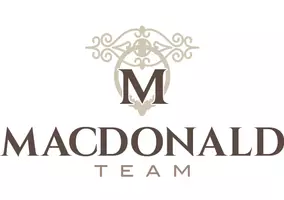$525,000
$550,000
4.5%For more information regarding the value of a property, please contact us for a free consultation.
4 Beds
2 Baths
2,015 SqFt
SOLD DATE : 08/01/2024
Key Details
Sold Price $525,000
Property Type Single Family Home
Sub Type Single Family Residence
Listing Status Sold
Purchase Type For Sale
Square Footage 2,015 sqft
Price per Sqft $260
Subdivision Palm Gardens Of Mesa 1
MLS Listing ID 6719074
Sold Date 08/01/24
Style Ranch
Bedrooms 4
HOA Y/N No
Year Built 1963
Annual Tax Amount $1,376
Tax Year 2023
Lot Size 9,818 Sqft
Acres 0.23
Property Sub-Type Single Family Residence
Source Arizona Regional Multiple Listing Service (ARMLS)
Property Description
Be prepared to be WOW'd! Right off the bat, you'll notice this charming red brick home with an architecturally unique carport off the side! When you walk in the front door and look to the left, you first notice the brick wall in the dining room that has so much charm and character. Next, you'll see the stunning kitchen - updated white shaker cabinets, a gorgeous island and updated fixtures and walk in pantry. And - that living room! The fireplace surrounded by built-ins, the exposed beams and high ceiling - this is SO rare in this neighborhood and in this price range. Venture through the rest of the house and you'll find the primary bedroom and bathroom, 2 more bedrooms and an additional bonus/game room or optional 4th bedroom. Don't miss the additional flex space next to the fireplace. So many options to make this home work for your needs! Head out back to see the sparkling pool and the massive backyard! This home really has it all. There are so many unique features - you'll have to come see it in person!
Location
State AZ
County Maricopa
Community Palm Gardens Of Mesa 1
Direction North on Stapley, past University. East on Dover. Home is on the left.
Rooms
Other Rooms Great Room, Family Room, BonusGame Room
Den/Bedroom Plus 5
Separate Den/Office N
Interior
Interior Features High Speed Internet, Breakfast Bar, No Interior Steps, Vaulted Ceiling(s), Kitchen Island, Pantry, 3/4 Bath Master Bdrm
Heating Electric
Cooling Central Air, Ceiling Fan(s)
Flooring Carpet, Laminate, Tile
Fireplaces Type 1 Fireplace
Fireplace Yes
SPA None
Exterior
Carport Spaces 2
Fence Block
Pool Diving Pool, Private
Roof Type Composition
Porch Covered Patio(s), Patio
Private Pool Yes
Building
Lot Description Corner Lot, Cul-De-Sac, Dirt Back, Grass Front
Story 1
Builder Name Unknown
Sewer Public Sewer
Water City Water
Architectural Style Ranch
New Construction No
Schools
Elementary Schools Michael T. Hughes Elementary
Middle Schools Poston Junior High School
High Schools Mountain View High School
School District Mesa Unified District
Others
HOA Fee Include No Fees
Senior Community No
Tax ID 137-34-021
Ownership Fee Simple
Acceptable Financing Cash, Conventional, FHA, VA Loan
Horse Property N
Listing Terms Cash, Conventional, FHA, VA Loan
Financing VA
Read Less Info
Want to know what your home might be worth? Contact us for a FREE valuation!

Our team is ready to help you sell your home for the highest possible price ASAP

Copyright 2025 Arizona Regional Multiple Listing Service, Inc. All rights reserved.
Bought with Realty ONE Group
"My job is to find and attract mastery-based agents to the office, protect the culture, and make sure everyone is happy! "
13820 East Old Paint Trail, Sottsdale, Arizona, 85262, USA






