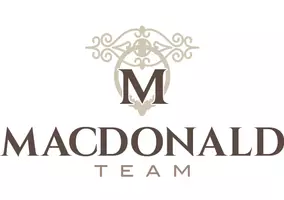$1,400,000
$1,500,000
6.7%For more information regarding the value of a property, please contact us for a free consultation.
4 Beds
3.5 Baths
4,185 SqFt
SOLD DATE : 08/09/2024
Key Details
Sold Price $1,400,000
Property Type Single Family Home
Sub Type Single Family - Detached
Listing Status Sold
Purchase Type For Sale
Square Footage 4,185 sqft
Price per Sqft $334
Subdivision North Ridge Hills Unit 3
MLS Listing ID 6725472
Sold Date 08/09/24
Style Contemporary
Bedrooms 4
HOA Y/N No
Year Built 2015
Annual Tax Amount $5,131
Tax Year 2023
Lot Size 0.523 Acres
Acres 0.52
Property Sub-Type Single Family - Detached
Source Arizona Regional Multiple Listing Service (ARMLS)
Property Description
Do large groups gather in your home for work, vacation, or for fun? Then you will say, ''I want to buy this house now!'' It's a magnificent entertainer's home for sale in the ''Circle of Champions'' neighborhood of business and coaching titans. Our clients found their dream home in the Pacific NW and are passing their savings on to you. They entertained so many family, business clients, salespeople, and friends in this spacious open floorplan entertainer's delight. Just look at the spacious layout. The $250,000 backyard oasis was done just this year. Imagine your own compound when all the trees grow in giving you amazing privacy in your resort style backyard and resort style estate. No HOA. Amazing views. Luxury! Grow your business by buying and entertaining others in your new home.
Location
State AZ
County Maricopa
Community North Ridge Hills Unit 3
Direction North on Gilbert to West on Ridge and follow Ridge to Ridge Circle to home. Sign in front yard.
Rooms
Other Rooms Great Room, Family Room
Master Bedroom Split
Den/Bedroom Plus 5
Separate Den/Office Y
Interior
Interior Features Eat-in Kitchen, Breakfast Bar, 9+ Flat Ceilings, No Interior Steps, Soft Water Loop, Wet Bar, Kitchen Island, Pantry, Double Vanity, Full Bth Master Bdrm, Separate Shwr & Tub, Tub with Jets, High Speed Internet, Granite Counters
Heating Electric
Cooling Refrigeration, Programmable Thmstat, Ceiling Fan(s)
Flooring Carpet, Tile
Fireplaces Type Fire Pit, Master Bedroom, Gas
Fireplace Yes
Window Features Dual Pane,Low-E,Vinyl Frame
SPA Heated,Private
Laundry WshrDry HookUp Only
Exterior
Exterior Feature Covered Patio(s), Gazebo/Ramada, Misting System, Patio, Private Yard, Built-in Barbecue
Parking Features Attch'd Gar Cabinets, Electric Door Opener, Extnded Lngth Garage, RV Gate, Temp Controlled, RV Access/Parking, Electric Vehicle Charging Station(s)
Garage Spaces 3.0
Garage Description 3.0
Fence Block
Pool Play Pool, Heated, Lap, Private
Amenities Available None
Roof Type Tile
Accessibility Accessible Door 32in+ Wide, Hard/Low Nap Floors, Accessible Hallway(s)
Private Pool Yes
Building
Lot Description Sprinklers In Rear, Sprinklers In Front, Cul-De-Sac, Gravel/Stone Front, Synthetic Grass Frnt, Synthetic Grass Back, Auto Timer H2O Front, Auto Timer H2O Back
Story 1
Builder Name AM HOMES
Sewer Sewer in & Cnctd, Public Sewer
Water City Water
Architectural Style Contemporary
Structure Type Covered Patio(s),Gazebo/Ramada,Misting System,Patio,Private Yard,Built-in Barbecue
New Construction No
Schools
Elementary Schools Hermosa Vista Elementary School
Middle Schools Stapley Junior High School
High Schools Mountain View High School
School District Mesa Unified District
Others
HOA Fee Include No Fees
Senior Community No
Tax ID 136-04-131
Ownership Fee Simple
Acceptable Financing Conventional, 1031 Exchange, VA Loan
Horse Property N
Listing Terms Conventional, 1031 Exchange, VA Loan
Financing VA
Read Less Info
Want to know what your home might be worth? Contact us for a FREE valuation!

Our team is ready to help you sell your home for the highest possible price ASAP

Copyright 2025 Arizona Regional Multiple Listing Service, Inc. All rights reserved.
Bought with Keller Williams Realty Phoenix
"My job is to find and attract mastery-based agents to the office, protect the culture, and make sure everyone is happy! "
13820 East Old Paint Trail, Sottsdale, Arizona, 85262, USA






