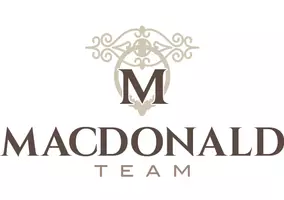$130,000
$135,000
3.7%For more information regarding the value of a property, please contact us for a free consultation.
2 Beds
2 Baths
1,056 SqFt
SOLD DATE : 03/13/2025
Key Details
Sold Price $130,000
Property Type Mobile Home
Sub Type Mfg/Mobile Housing
Listing Status Sold
Purchase Type For Sale
Square Footage 1,056 sqft
Price per Sqft $123
Subdivision Boardwalk Estates
MLS Listing ID 6824000
Sold Date 03/13/25
Bedrooms 2
HOA Y/N No
Originating Board Arizona Regional Multiple Listing Service (ARMLS)
Land Lease Amount 675.0
Year Built 2006
Annual Tax Amount $177
Tax Year 2024
Lot Size 4,924 Sqft
Acres 0.11
Property Sub-Type Mfg/Mobile Housing
Property Description
THIS IS IT!!! Stunning remodeled from top to bottom, MODERN FARMHOUSE, two bedroom, two bath on a huge corner lot with mountain views! Custom accents galore including brick electric fireplace, butcher block countertops and all new appliances, fixtures and vanities! An entertainer's dream, open floor plan featuring Huge living area and separate dining area. Full bath with lots of storage. Bedrooms are oversized with plenty of room. 85 inch tv included! This is the move-in beauty you have been waiting for! Outside you will enjoy the fenced yard with covered Pergola and extensive pavers. Tuff Shed to store all your goodies. Close to shopping, dining, freeways and recreation areas and amazing mountain views!
Location
State AZ
County Pinal
Community Boardwalk Estates
Direction When you turn into the development it is the 2nd left and stunning corner lot last house on the right side of the street.
Rooms
Other Rooms Family Room
Den/Bedroom Plus 2
Separate Den/Office N
Interior
Interior Features Eat-in Kitchen, Vaulted Ceiling(s), Pantry, Double Vanity, Full Bth Master Bdrm, Separate Shwr & Tub, High Speed Internet, Laminate Counters
Heating Electric
Cooling Central Air
Flooring Vinyl
Fireplaces Type None
Fireplace No
SPA None
Laundry Wshr/Dry HookUp Only
Exterior
Exterior Feature Storage
Carport Spaces 2
Fence Chain Link
Pool None
Community Features Community Pool, Playground
Amenities Available Management
Roof Type Composition
Porch Covered Patio(s), Patio
Private Pool No
Building
Lot Description Gravel/Stone Front, Gravel/Stone Back
Story 1
Builder Name CLAYTON HOMES
Sewer Public Sewer
Water City Water
Structure Type Storage
New Construction No
Schools
Elementary Schools Four Peaks Elementary School
Middle Schools Cactus Canyon Junior High
High Schools Apache Junction High School
School District Apache Junction Unified District
Others
HOA Fee Include Sewer,Maintenance Grounds,Water
Senior Community No
Tax ID 100-33-165
Ownership Leasehold
Acceptable Financing Cash, Conventional, 1031 Exchange, FHA, VA Loan
Horse Property N
Listing Terms Cash, Conventional, 1031 Exchange, FHA, VA Loan
Financing Other
Read Less Info
Want to know what your home might be worth? Contact us for a FREE valuation!

Our team is ready to help you sell your home for the highest possible price ASAP

Copyright 2025 Arizona Regional Multiple Listing Service, Inc. All rights reserved.
Bought with eXp Realty
"My job is to find and attract mastery-based agents to the office, protect the culture, and make sure everyone is happy! "
13820 East Old Paint Trail, Sottsdale, Arizona, 85262, USA






