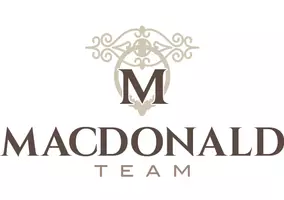$383,000
$390,000
1.8%For more information regarding the value of a property, please contact us for a free consultation.
3 Beds
2 Baths
1,100 SqFt
SOLD DATE : 03/17/2025
Key Details
Sold Price $383,000
Property Type Single Family Home
Sub Type Single Family Residence
Listing Status Sold
Purchase Type For Sale
Square Footage 1,100 sqft
Price per Sqft $348
Subdivision Blue Hills 2 Lot 1-42
MLS Listing ID 6822600
Sold Date 03/17/25
Style Ranch
Bedrooms 3
HOA Y/N No
Originating Board Arizona Regional Multiple Listing Service (ARMLS)
Year Built 1985
Annual Tax Amount $1,264
Tax Year 2024
Lot Size 4,696 Sqft
Acres 0.11
Property Sub-Type Single Family Residence
Property Description
Fantastic opportunity to own a well-cared for home in north Phoenix with NO HOA and a private pool! Welcome home and see how every square foot has been used to maximize flow. Step inside to enjoy a spacious living room that is connected to a dining room for easy entertaining or a relaxing night at home. U-shaped kitchen has plenty of storage and prep space. Master suite with ensuite bath has been remodeled to an upgraded walk-in shower with beautiful tile surround and modern vanity. Secondary bedrooms are spacious and the second bathroom has also been remodeled! Backyard oasis includes a covered patio and a private pool with new decking to cool off on those hot summer days. 2 car garage has a MyQ smart garage door opener. Close to 101 for easy commuting & access to great shopping & dining
Location
State AZ
County Maricopa
Community Blue Hills 2 Lot 1-42
Direction From Union Hills, N on 7th St, W on Oraibi, home is on the left
Rooms
Den/Bedroom Plus 3
Separate Den/Office N
Interior
Interior Features No Interior Steps, Vaulted Ceiling(s), Pantry, 3/4 Bath Master Bdrm, High Speed Internet, Laminate Counters
Heating Electric
Cooling Central Air, Ceiling Fan(s)
Flooring Carpet, Tile
Fireplaces Type None
Fireplace No
SPA None
Laundry Wshr/Dry HookUp Only
Exterior
Parking Features Garage Door Opener, Direct Access
Garage Spaces 2.0
Garage Description 2.0
Fence Block
Pool Private
Community Features Near Bus Stop
Amenities Available None
Roof Type Composition
Porch Covered Patio(s), Patio
Private Pool Yes
Building
Lot Description Desert Back, Desert Front
Story 1
Builder Name Unknown
Sewer Public Sewer
Water City Water
Architectural Style Ranch
New Construction No
Schools
Elementary Schools Eagle Ridge Elementary School
Middle Schools Mountain Trail Middle School
High Schools North Canyon High School
School District Paradise Valley Unified District
Others
HOA Fee Include No Fees
Senior Community No
Tax ID 209-11-149
Ownership Fee Simple
Acceptable Financing Cash, Conventional, FHA, VA Loan
Horse Property N
Listing Terms Cash, Conventional, FHA, VA Loan
Financing Cash
Read Less Info
Want to know what your home might be worth? Contact us for a FREE valuation!

Our team is ready to help you sell your home for the highest possible price ASAP

Copyright 2025 Arizona Regional Multiple Listing Service, Inc. All rights reserved.
Bought with HomeSmart
"My job is to find and attract mastery-based agents to the office, protect the culture, and make sure everyone is happy! "
13820 East Old Paint Trail, Sottsdale, Arizona, 85262, USA






