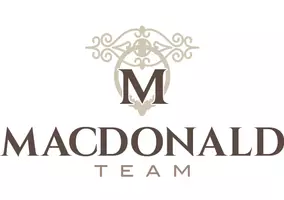$567,500
$575,000
1.3%For more information regarding the value of a property, please contact us for a free consultation.
3 Beds
2 Baths
2,185 SqFt
SOLD DATE : 04/04/2025
Key Details
Sold Price $567,500
Property Type Single Family Home
Sub Type Single Family Residence
Listing Status Sold
Purchase Type For Sale
Square Footage 2,185 sqft
Price per Sqft $259
Subdivision North East Village 2
MLS Listing ID 6826372
Sold Date 04/04/25
Style Ranch
Bedrooms 3
HOA Y/N No
Originating Board Arizona Regional Multiple Listing Service (ARMLS)
Year Built 1949
Annual Tax Amount $1,692
Tax Year 2024
Lot Size 8,982 Sqft
Acres 0.21
Property Sub-Type Single Family Residence
Property Description
Discover the charm of this beautifully remodeled home! Explore inside to find wood-look tile floors, recessed lighting, and a cozy living room that invites relaxation. The family room, featuring a charming fireplace, sets the stage for unforgettable moments, while the well-positioned kitchen shines with SS appliances, a tile-accented backsplash, granite countertops, pantry, and peninsula with a breakfast bar. Host guests in the formal dining area. Spacious main bedroom offers a walk-in closet and a chic ensuite with dual sinks and a glass-enclosed shower. Outside, the serene backyard is a true retreat, complete with a gazebo, a storage shed, and plenty of space for outdoor fun. Convenient location with partial views of Camelback. Don't miss this incredible opportunity close to everything!
Location
State AZ
County Maricopa
Community North East Village 2
Direction Head north on N 40th St, Continue straight to stay on N 40th St, Property on the left.
Rooms
Other Rooms Family Room
Master Bedroom Not split
Den/Bedroom Plus 3
Separate Den/Office N
Interior
Interior Features Breakfast Bar, 9+ Flat Ceilings, No Interior Steps, 3/4 Bath Master Bdrm, Double Vanity, High Speed Internet, Granite Counters
Heating Electric
Cooling Central Air, Ceiling Fan(s)
Flooring Vinyl, Tile
Fireplaces Type 1 Fireplace, Family Room
Fireplace Yes
Window Features Solar Screens,Dual Pane
SPA None
Laundry Wshr/Dry HookUp Only
Exterior
Carport Spaces 1
Fence Block
Pool None
Community Features Near Light Rail Stop, Near Bus Stop
Amenities Available None
Roof Type Composition
Porch Covered Patio(s)
Private Pool No
Building
Lot Description Alley, Gravel/Stone Front, Gravel/Stone Back
Story 1
Builder Name Unknown
Sewer Public Sewer
Water City Water
Architectural Style Ranch
New Construction No
Schools
Elementary Schools Papago School
Middle Schools Papago School
High Schools Camelback High School
School District Phoenix Union High School District
Others
HOA Fee Include No Fees
Senior Community No
Tax ID 120-08-095
Ownership Fee Simple
Acceptable Financing Cash, Conventional
Horse Property N
Listing Terms Cash, Conventional
Financing Conventional
Read Less Info
Want to know what your home might be worth? Contact us for a FREE valuation!

Our team is ready to help you sell your home for the highest possible price ASAP

Copyright 2025 Arizona Regional Multiple Listing Service, Inc. All rights reserved.
Bought with eXp Realty
"My job is to find and attract mastery-based agents to the office, protect the culture, and make sure everyone is happy! "
13820 East Old Paint Trail, Sottsdale, Arizona, 85262, USA






