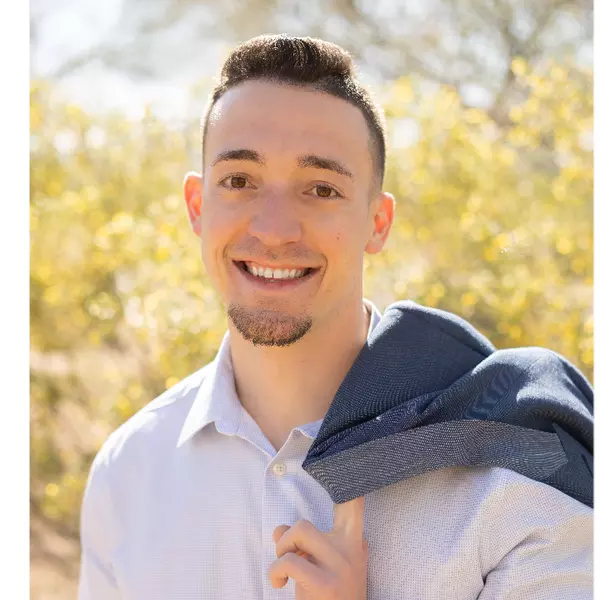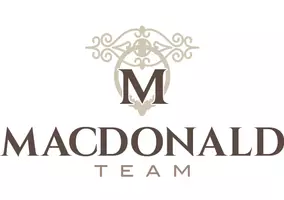$345,000
$349,900
1.4%For more information regarding the value of a property, please contact us for a free consultation.
3 Beds
2 Baths
1,571 SqFt
SOLD DATE : 04/22/2025
Key Details
Sold Price $345,000
Property Type Single Family Home
Sub Type Single Family Residence
Listing Status Sold
Purchase Type For Sale
Square Footage 1,571 sqft
Price per Sqft $219
Subdivision Watson Estates
MLS Listing ID 6839747
Sold Date 04/22/25
Style Spanish
Bedrooms 3
HOA Fees $78/mo
HOA Y/N Yes
Originating Board Arizona Regional Multiple Listing Service (ARMLS)
Year Built 2009
Annual Tax Amount $2,038
Tax Year 2024
Lot Size 7,237 Sqft
Acres 0.17
Property Sub-Type Single Family Residence
Property Description
Immaculate 3-Bedroom, 2-Bathroom Home Plus DEN. This stunning home offers an open floor plan w/vaulted ceilings & tile in all the right places. The Kitchen Boasts of central island, neutral cabinets, & a formal dining area. Equipped with a complete reverse osmosis & a whole-home water softener. The main bedroom is a true retreat, offering plenty of space, an oversized tub/shower combo, private toilet room, & a generous walk-in closet. Step outside & enjoy a desert-style, low-maintenance yard with mature trees providing shade in the summer (pvc irrigation.) Extended pavers from the patio toward the backyard, where a VIEW FENCE overlooks a desert wash, offering added privacy. Plus PRIVATE SPA. In addition RV GATE to store all your toys/spacious side yard. Close to stores, schools & restaurants plus easy access to the I-10 Hwy. Don't miss out on this great opportunity! The garage is enhanced with electric ventilation.
Location
State AZ
County Maricopa
Community Watson Estates
Direction I-10 Exit Watson Rd, go West on Yuma Rd, South 237th Lane, West on Yavapai to the end of the street to him
Rooms
Master Bedroom Split
Den/Bedroom Plus 4
Separate Den/Office Y
Interior
Interior Features Master Downstairs, Eat-in Kitchen, Breakfast Bar, No Interior Steps, Soft Water Loop, Vaulted Ceiling(s), Kitchen Island, Pantry, Full Bth Master Bdrm, High Speed Internet, Laminate Counters
Heating Electric
Cooling Central Air, Ceiling Fan(s)
Flooring Carpet, Tile
Fireplaces Type None
Fireplace No
Window Features Dual Pane
SPA Above Ground
Exterior
Parking Features RV Gate, Garage Door Opener, Temp Controlled
Garage Spaces 2.0
Garage Description 2.0
Fence Block, Wrought Iron
Pool None
Community Features Playground
Amenities Available Management, Rental OK (See Rmks)
View Mountain(s)
Roof Type Tile
Porch Covered Patio(s), Patio
Private Pool No
Building
Lot Description Desert Back, Desert Front, Auto Timer H2O Front, Auto Timer H2O Back
Story 1
Builder Name Taylor Morrison
Sewer Public Sewer
Water City Water
Architectural Style Spanish
New Construction No
Schools
Elementary Schools Inca Elementary School
Middle Schools Inca Elementary School
High Schools Youngker High School
School District Buckeye Union High School District
Others
HOA Name Watson Estates
HOA Fee Include Maintenance Grounds
Senior Community No
Tax ID 504-28-035
Ownership Fee Simple
Acceptable Financing Cash, Conventional, FHA, VA Loan
Horse Property N
Listing Terms Cash, Conventional, FHA, VA Loan
Financing FHA
Special Listing Condition FIRPTA may apply
Read Less Info
Want to know what your home might be worth? Contact us for a FREE valuation!

Our team is ready to help you sell your home for the highest possible price ASAP

Copyright 2025 Arizona Regional Multiple Listing Service, Inc. All rights reserved.
Bought with Realty85
"My job is to find and attract mastery-based agents to the office, protect the culture, and make sure everyone is happy! "
13820 East Old Paint Trail, Sottsdale, Arizona, 85262, USA






