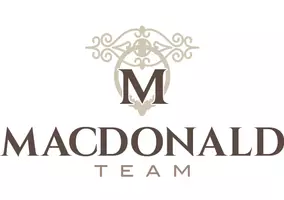$550,000
$555,000
0.9%For more information regarding the value of a property, please contact us for a free consultation.
3 Beds
2 Baths
1,464 SqFt
SOLD DATE : 04/22/2025
Key Details
Sold Price $550,000
Property Type Single Family Home
Sub Type Single Family Residence
Listing Status Sold
Purchase Type For Sale
Square Footage 1,464 sqft
Price per Sqft $375
Subdivision Orangedale Manor
MLS Listing ID 6798559
Sold Date 04/22/25
Style Ranch
Bedrooms 3
HOA Y/N No
Originating Board Arizona Regional Multiple Listing Service (ARMLS)
Year Built 1956
Annual Tax Amount $1,443
Tax Year 2024
Lot Size 6,721 Sqft
Acres 0.15
Property Sub-Type Single Family Residence
Property Description
OWNER FINANCING, WITH FULL PRICE OFFER, 20% DOWN,5% RATE, 30 YEAR AMORTIZATION, 3 YR TAX RETURN & CREDIT REPORT REQUIRED, PITI BELOW MARKET RENT. Stunning newly remodeled 3 Bedroom, 2 Bath home features modern finishes, stylish details, and an unbeatable location! Kitchen includes quartz countertops, stainless steel appliances (refrigerator included), farmhouse sink, brass wall faucet, and shaker style cabinetry with gold hardware. New 3 tab roof installed December 2024 with warranty. Newer water heater. Washer and dryer. Plantation shutters throughout. Low-maintenance front and back yards with artificial turf and pavers. 5 Minutes from Sky Harbor Airport and Papago Mountain trails. 15 Minutes to Old Town Scottsdale, Downtown Phoenix, and Tempe. MOVE IN READY
Location
State AZ
County Maricopa
Community Orangedale Manor
Direction Travel North on 48th street. Travel East on Granada
Rooms
Other Rooms Family Room
Den/Bedroom Plus 3
Separate Den/Office N
Interior
Interior Features Kitchen Island, Pantry, 3/4 Bath Master Bdrm, Granite Counters
Heating Natural Gas
Cooling Central Air, Ceiling Fan(s), Mini Split, Programmable Thmstat
Flooring Carpet, Tile, Wood
Fireplaces Type 1 Fireplace, Family Room
Fireplace Yes
SPA None
Laundry Other, Engy Star (See Rmks)
Exterior
Carport Spaces 1
Fence Block
Pool None
Amenities Available None
Roof Type Composition,Metal,Rolled/Hot Mop
Private Pool No
Building
Lot Description Gravel/Stone Front, Synthetic Grass Back
Story 1
Builder Name UNKNOWN
Sewer Public Sewer
Water City Water
Architectural Style Ranch
New Construction No
Schools
Elementary Schools Griffith Elementary School
Middle Schools Pat Tillman Middle School
High Schools Phoenix Union Bioscience High School
School District Phoenix Union High School District
Others
HOA Fee Include No Fees
Senior Community No
Tax ID 126-19-047
Ownership Fee Simple
Acceptable Financing Cash, Conventional, 1031 Exchange, FHA, VA Loan
Horse Property N
Listing Terms Cash, Conventional, 1031 Exchange, FHA, VA Loan
Financing Carryback
Special Listing Condition N/A, Owner/Agent
Read Less Info
Want to know what your home might be worth? Contact us for a FREE valuation!

Our team is ready to help you sell your home for the highest possible price ASAP

Copyright 2025 Arizona Regional Multiple Listing Service, Inc. All rights reserved.
Bought with DPC Realty Services, Inc.
"My job is to find and attract mastery-based agents to the office, protect the culture, and make sure everyone is happy! "
13820 East Old Paint Trail, Sottsdale, Arizona, 85262, USA






