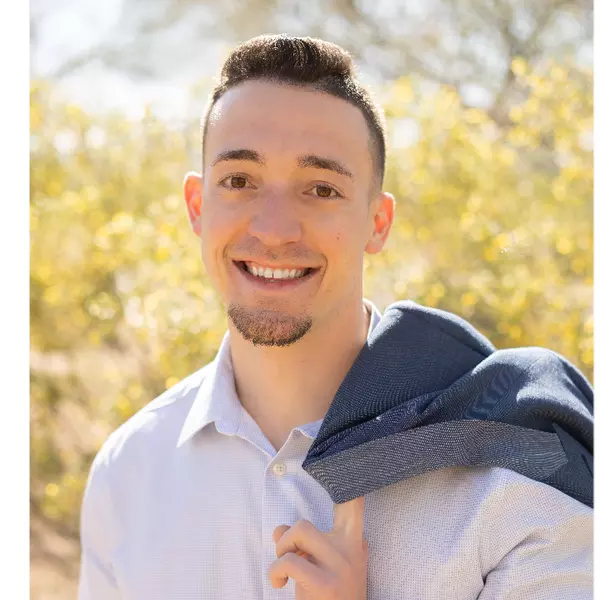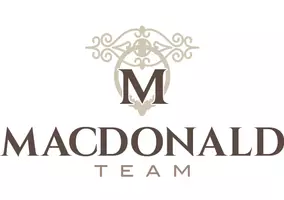$450,000
$450,000
For more information regarding the value of a property, please contact us for a free consultation.
2 Beds
2 Baths
1,715 SqFt
SOLD DATE : 04/23/2025
Key Details
Sold Price $450,000
Property Type Single Family Home
Sub Type Single Family Residence
Listing Status Sold
Purchase Type For Sale
Square Footage 1,715 sqft
Price per Sqft $262
Subdivision Sun City West Unit 52
MLS Listing ID 6839260
Sold Date 04/23/25
Bedrooms 2
HOA Y/N No
Originating Board Arizona Regional Multiple Listing Service (ARMLS)
Year Built 1994
Annual Tax Amount $1,856
Tax Year 2024
Lot Size 10,090 Sqft
Acres 0.23
Property Sub-Type Single Family Residence
Property Description
Exceptional STYLISH & IMPROVED 'SAFFORD' on PRIME Desert Floral PICTURESQUE LOT w/ South-Facing Extended Covered & PERGOLA Patio. Covered Entry w/ CUSTOM SECURITY DOOR . Lovely Foyer into Elegant Living/Dining connects warmly to Family Rm & BAY WINDOW Eat-in-Kitchen. Light & Bright PICTURE WINDOW VIEWS of Patio and Backyard Splendor. Newer GE RANGE/OVEN/BLT-IN MICROWAVE & REFRIG w Ice Maker, FISHER & PAYKEL DISHWASHER. 'Pull-Outs. Newer RECESSED LIGHTING, Kitchen & Dining, CHANDELIERS, CEILING FANS, .VANITY LIGHTS, SHEER SILHOUETTE BLINDS. Master Bdrm Ste w/largewalk-in closets + in Front Bedroom. WOOD TILE T/O. White tile in Kitchen. Newer 18 seer w AIR FILTRATION, LIFESOURCE Whole House Water, NEWER ROOF underlayment, GENERAC GENERATOR, SWEET HOME ARIZONA that oozes with Lovelines
Location
State AZ
County Maricopa
Community Sun City West Unit 52
Direction From N 135th turn left onto Deer Valley. South onto Tom Ryan and Left onto W Domingo Lane.
Rooms
Other Rooms Family Room
Den/Bedroom Plus 3
Separate Den/Office Y
Interior
Interior Features Eat-in Kitchen, 9+ Flat Ceilings, Pantry, 3/4 Bath Master Bdrm, Double Vanity, High Speed Internet, Laminate Counters
Heating Natural Gas
Cooling Central Air, Ceiling Fan(s)
Flooring Tile
Fireplaces Type None
Fireplace No
Window Features Dual Pane
Appliance Water Purifier
SPA None
Exterior
Parking Features Garage Door Opener, Attch'd Gar Cabinets
Garage Spaces 2.0
Garage Description 2.0
Fence Partial, Wrought Iron
Pool None
Community Features Pickleball, Community Spa Htd, Community Pool Htd, Community Media Room, Golf, Tennis Court(s), Biking/Walking Path, Clubhouse, Fitness Center
Amenities Available None
Roof Type Tile,Concrete
Accessibility Bath Grab Bars
Porch Covered Patio(s)
Private Pool No
Building
Lot Description Desert Back, Desert Front, Auto Timer H2O Front, Auto Timer H2O Back
Story 1
Builder Name DEL WEBB
Sewer Private Sewer
Water Pvt Water Company
New Construction No
Schools
Elementary Schools Dysart Middle School
Middle Schools Dysart Middle School
High Schools Dysart Ischool
School District Dysart Unified District
Others
HOA Fee Include No Fees
Senior Community Yes
Tax ID 232-25-200
Ownership Fee Simple
Acceptable Financing Cash, Conventional, VA Loan
Horse Property N
Listing Terms Cash, Conventional, VA Loan
Financing VA
Special Listing Condition Age Restricted (See Remarks), N/A
Read Less Info
Want to know what your home might be worth? Contact us for a FREE valuation!

Our team is ready to help you sell your home for the highest possible price ASAP

Copyright 2025 Arizona Regional Multiple Listing Service, Inc. All rights reserved.
Bought with West USA Realty
"My job is to find and attract mastery-based agents to the office, protect the culture, and make sure everyone is happy! "
13820 East Old Paint Trail, Sottsdale, Arizona, 85262, USA






