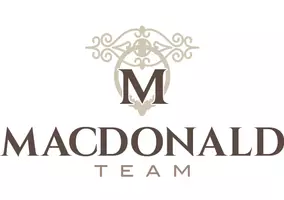$446,055
$446,055
For more information regarding the value of a property, please contact us for a free consultation.
3 Beds
2 Baths
1,279 SqFt
SOLD DATE : 04/23/2025
Key Details
Sold Price $446,055
Property Type Single Family Home
Sub Type Single Family Residence
Listing Status Sold
Purchase Type For Sale
Square Footage 1,279 sqft
Price per Sqft $348
Subdivision Encanto Estates
MLS Listing ID 6839813
Sold Date 04/23/25
Bedrooms 3
HOA Y/N No
Originating Board Arizona Regional Multiple Listing Service (ARMLS)
Year Built 1958
Annual Tax Amount $1,776
Tax Year 2024
Lot Size 6,416 Sqft
Acres 0.15
Property Sub-Type Single Family Residence
Property Description
Fantastic upgraded home with designer touches located in Central Phoenix in Encanto Estates on a large corner lot. Elegant touches throughout this unique home. Open concept floor plan with gorgeous tile flooring, french doors and updated lighting! Eat in kitchen offers granite countertops, shaker cabinets & SS appliances! Bathrooms have custom tiled showers and shaker vanities! Spacious bedrooms with picture windows! Large backyard with a patio and mature trees! Best of both worlds with this home. Unique look outside, modern touches with new windows. Fully remodeled with new plumbing throughout home, newer electrical panel, AC replaced 2021, and much more. This move in ready home is awaiting your arrival! Slab parking and 1CG in back of home. Close to downtown....
Location
State AZ
County Maricopa
Community Encanto Estates
Direction West on Thomas Rd, Left on 19th Ave, Right on Virginia
Rooms
Other Rooms Great Room
Den/Bedroom Plus 3
Separate Den/Office N
Interior
Interior Features Eat-in Kitchen, No Interior Steps, 3/4 Bath Master Bdrm, High Speed Internet, Granite Counters
Heating Electric
Cooling Central Air, Ceiling Fan(s)
Flooring Tile
Fireplaces Type None
Fireplace No
Window Features Dual Pane
SPA None
Exterior
Garage Spaces 1.0
Garage Description 1.0
Fence Block
Pool None
Amenities Available None
Roof Type Composition
Private Pool No
Building
Lot Description Corner Lot, Dirt Back, Grass Front
Story 1
Builder Name UNK
Sewer Sewer in & Cnctd, Public Sewer
Water City Water
New Construction No
Schools
Elementary Schools Magnet Traditional School
Middle Schools Magnet Traditional School
High Schools Central High School
School District Phoenix Union High School District
Others
HOA Fee Include No Fees
Senior Community No
Tax ID 110-44-003-A
Ownership Fee Simple
Acceptable Financing Cash, Conventional, FHA, VA Loan
Horse Property N
Listing Terms Cash, Conventional, FHA, VA Loan
Financing Conventional
Read Less Info
Want to know what your home might be worth? Contact us for a FREE valuation!

Our team is ready to help you sell your home for the highest possible price ASAP

Copyright 2025 Arizona Regional Multiple Listing Service, Inc. All rights reserved.
Bought with Realty ONE Group
"My job is to find and attract mastery-based agents to the office, protect the culture, and make sure everyone is happy! "
13820 East Old Paint Trail, Sottsdale, Arizona, 85262, USA






