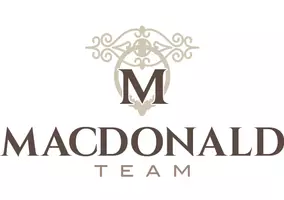$319,999
$319,999
For more information regarding the value of a property, please contact us for a free consultation.
3 Beds
2.5 Baths
1,450 SqFt
SOLD DATE : 06/05/2025
Key Details
Sold Price $319,999
Property Type Single Family Home
Sub Type Single Family Residence
Listing Status Sold
Purchase Type For Sale
Square Footage 1,450 sqft
Price per Sqft $220
Subdivision Southglen Unit 1
MLS Listing ID 6836434
Sold Date 06/05/25
Bedrooms 3
HOA Fees $110/mo
HOA Y/N Yes
Year Built 2005
Annual Tax Amount $900
Tax Year 2024
Lot Size 5,009 Sqft
Acres 0.12
Property Sub-Type Single Family Residence
Source Arizona Regional Multiple Listing Service (ARMLS)
Property Description
Priced to Sell. Spacious & Convenient 3-Bedroom Home with Oversized Garage! Welcome to your new haven! This delightful two-story home offers comfortable living with modern conveniences and a fantastic location. Featuring 3 bedrooms and 2.5 bathrooms, this residence provides ample space for everyone and those who love to entertain. Generous Living Space: Enjoy a well-designed floor plan that maximizes comfort and functionality. Oversized 2-Car Garage: Plenty of room for vehicles and storage. Large Backyard Oasis, ideal for outdoor gatherings and relaxation with Gazebo.
Location
State AZ
County Maricopa
Community Southglen Unit 1
Direction South to Adams ( SouthGlen Subdivision). East to home. Home is East of Park.
Rooms
Other Rooms Family Room
Master Bedroom Split
Den/Bedroom Plus 3
Separate Den/Office N
Interior
Interior Features See Remarks, Eat-in Kitchen, Breakfast Bar, Full Bth Master Bdrm, Laminate Counters
Heating Electric, Ceiling
Cooling Central Air, Ceiling Fan(s)
Flooring Carpet, Tile
Fireplaces Type None
Fireplace No
Window Features Low-Emissivity Windows,Dual Pane
Appliance Electric Cooktop
SPA None
Exterior
Garage Spaces 2.0
Garage Description 2.0
Fence Block
Pool None
Landscape Description Irrigation Front
Community Features Near Bus Stop, Playground
Roof Type Tile
Porch Patio
Private Pool No
Building
Lot Description Desert Front, Gravel/Stone Front, Grass Front, Irrigation Front
Story 2
Builder Name K Hovnanion
Sewer Public Sewer
Water City Water
New Construction No
Schools
Elementary Schools Fowler Elementary School
Middle Schools Western Valley Middle School
High Schools La Joya Community High School
School District Tolleson Union High School District
Others
HOA Name Soouthglenn Home Own
HOA Fee Include Maintenance Grounds,Front Yard Maint
Senior Community No
Tax ID 104-08-042
Ownership Fee Simple
Acceptable Financing Cash, Conventional, FHA, VA Loan
Horse Property N
Listing Terms Cash, Conventional, FHA, VA Loan
Financing Conventional
Read Less Info
Want to know what your home might be worth? Contact us for a FREE valuation!

Our team is ready to help you sell your home for the highest possible price ASAP

Copyright 2025 Arizona Regional Multiple Listing Service, Inc. All rights reserved.
Bought with eXp Realty
"My job is to find and attract mastery-based agents to the office, protect the culture, and make sure everyone is happy! "
13820 East Old Paint Trail, Sottsdale, Arizona, 85262, USA






