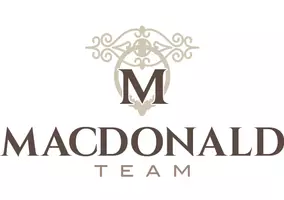$340,000
$354,999
4.2%For more information regarding the value of a property, please contact us for a free consultation.
3 Beds
2 Baths
1,456 SqFt
SOLD DATE : 06/07/2025
Key Details
Sold Price $340,000
Property Type Single Family Home
Sub Type Single Family Residence
Listing Status Sold
Purchase Type For Sale
Square Footage 1,456 sqft
Price per Sqft $233
Subdivision Youngtown Plat 3A
MLS Listing ID 6847120
Sold Date 06/07/25
Style Ranch
Bedrooms 3
HOA Y/N No
Year Built 1962
Annual Tax Amount $674
Tax Year 2024
Lot Size 9,723 Sqft
Acres 0.22
Property Sub-Type Single Family Residence
Source Arizona Regional Multiple Listing Service (ARMLS)
Property Description
You've just found the perfect home! This 3-bedroom home, located in a quiet cul-de-sac, features a desert landscape, a charming porch, a one car garage and newer A/C. You will love the delightful interior boasting fresh paint in a neutral palette, recessed lighting, new tile and carpet throughout. The updated kitchen showcases custom cabinets, quartz counters, a pantry, and new SS appliances that allow you to create delicious dishes. In the main bedroom, you'll find a private bathroom for added comfort and convenience. Spend your Sundays in the spacious AZ room. The serene backyard offers a covered patio and enough space for gatherings or relaxation. Perfectly situated near restaurants, parks, and more. Make this home yours now
Location
State AZ
County Maricopa
Community Youngtown Plat 3A
Direction Head W on W Olive Ave, Right on N 111th Ave, Left onto W Greer Ave, Right on N 114th Dr, Left on W Illinois Ave, Left to stay on W Illinois Ave. Property will be on the left
Rooms
Other Rooms Arizona RoomLanai
Den/Bedroom Plus 3
Separate Den/Office N
Interior
Interior Features High Speed Internet, Granite Counters, Eat-in Kitchen, Pantry, 3/4 Bath Master Bdrm
Heating Electric
Cooling Central Air
Flooring Carpet, Tile
Fireplaces Type None
Fireplace No
Window Features Skylight(s),Dual Pane
SPA None
Laundry Wshr/Dry HookUp Only
Exterior
Exterior Feature Private Yard, Storage
Parking Features RV Gate, Garage Door Opener, Direct Access
Garage Spaces 1.0
Garage Description 1.0
Fence Wrought Iron, Wood
Pool None
Roof Type Composition
Accessibility Lever Handles
Porch Covered Patio(s), Patio
Private Pool No
Building
Lot Description Desert Back, Desert Front, Cul-De-Sac, Gravel/Stone Front
Story 1
Builder Name unknown
Sewer Public Sewer
Water Pvt Water Company
Architectural Style Ranch
Structure Type Private Yard,Storage
New Construction No
Schools
Elementary Schools Country Meadows Elementary School
Middle Schools Country Meadows Elementary School
High Schools Raymond S. Kellis
School District Peoria Unified School District
Others
HOA Fee Include No Fees
Senior Community No
Tax ID 142-78-026
Ownership Fee Simple
Acceptable Financing Cash, CTL, Conventional, 1031 Exchange, FHA, VA Loan
Horse Property N
Listing Terms Cash, CTL, Conventional, 1031 Exchange, FHA, VA Loan
Financing FHA
Special Listing Condition Owner/Agent
Read Less Info
Want to know what your home might be worth? Contact us for a FREE valuation!

Our team is ready to help you sell your home for the highest possible price ASAP

Copyright 2025 Arizona Regional Multiple Listing Service, Inc. All rights reserved.
Bought with Century 21 Northwest
"My job is to find and attract mastery-based agents to the office, protect the culture, and make sure everyone is happy! "
13820 East Old Paint Trail, Sottsdale, Arizona, 85262, USA






